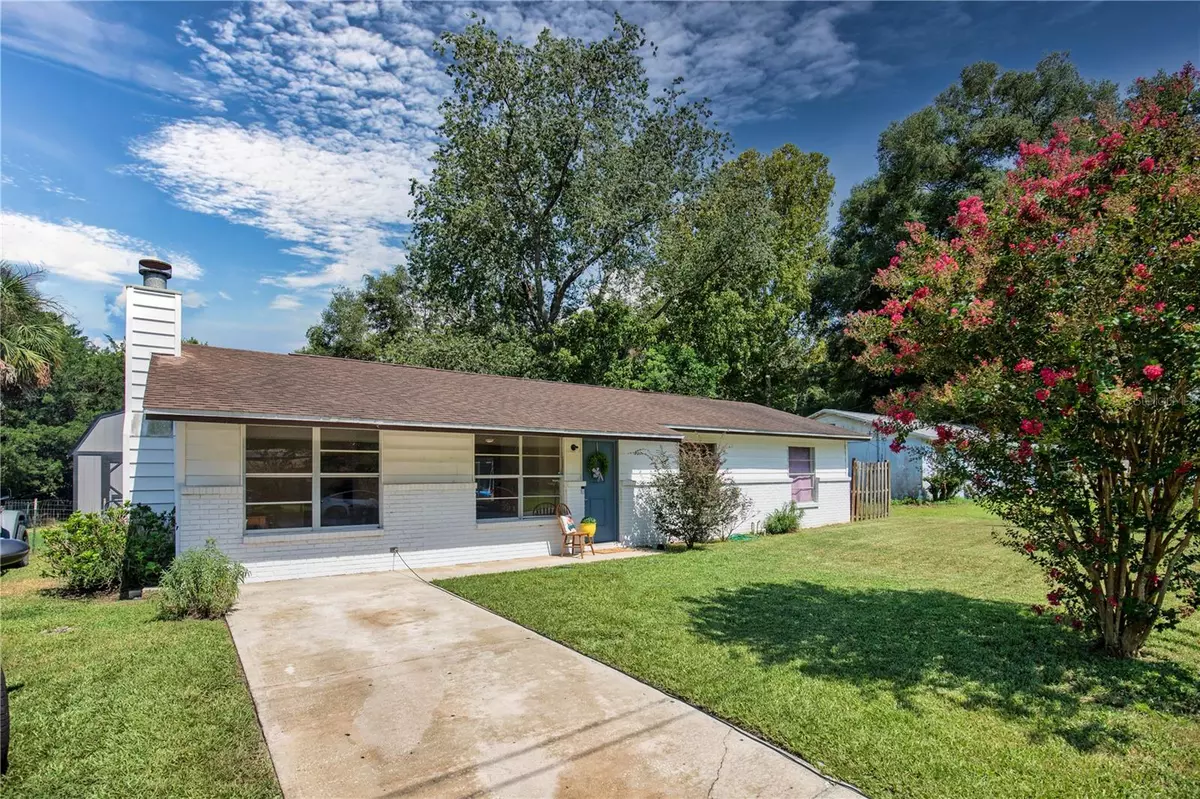$179,900
For more information regarding the value of a property, please contact us for a free consultation.
14065 SE 51ST AVE Summerfield, FL 34491
3 Beds
2 Baths
1,124 SqFt
Key Details
Property Type Single Family Home
Sub Type Single Family Residence
Listing Status Sold
Purchase Type For Sale
Square Footage 1,124 sqft
Price per Sqft $164
Subdivision Marion Hills
MLS Listing ID OM661942
Sold Date 10/13/23
Bedrooms 3
Full Baths 2
Construction Status Inspections
HOA Y/N No
Originating Board Stellar MLS
Year Built 1980
Annual Tax Amount $2,884
Lot Size 10,454 Sqft
Acres 0.24
Lot Dimensions 75x137
Property Description
HIGHEST AND BEST BY 5PM 08/04/2023!!!
100% FINANCING AVAILABLE WITH USDA LOANS! ASK ME HOW!
Welcome home to the cutest home perfect for the first time homebuyer or even an investor looking for cashflow. This home features 3 bedrooms, 2 bathrooms and so much more! As you walk in you are greeted with an ABUNDANCE of natural light from the oversized front windows. The HVAC System was replaced in 2021 and the roof was replaced in 2014. There are scratch and water resistent Vinyl Plank flooring throughout the home. The most durable!! The galley kitchen features newer Stainless Steel Appliances and dishwasher that is only a couple years old. Just off the kitchen is an indoor laundry room with top tier washer/dryer (less than a year old!) that is staying with the home! Driveway has been freshly pressure washed for that extra dazzle. This neighborhood features NO HOA and is close to shopping and amenities. Don't miss out on this cute affordable home that is surely not to last!
Location
State FL
County Marion
Community Marion Hills
Zoning R4
Interior
Interior Features Ceiling Fans(s), Walk-In Closet(s)
Heating Central
Cooling Central Air
Flooring Luxury Vinyl
Furnishings Unfurnished
Fireplace true
Appliance Cooktop, Dishwasher, Dryer, Electric Water Heater, Microwave, Range, Refrigerator, Washer
Exterior
Exterior Feature Sliding Doors
Utilities Available Cable Available, Electricity Connected, Sewer Connected, Water Connected
View City
Roof Type Shingle
Porch Covered, Porch, Rear Porch
Garage false
Private Pool No
Building
Lot Description Cleared
Story 1
Entry Level One
Foundation Slab
Lot Size Range 0 to less than 1/4
Sewer Septic Tank
Water None
Structure Type Brick, Stucco
New Construction false
Construction Status Inspections
Schools
Elementary Schools Harbour View Elementary School
Middle Schools Belleview Middle School
High Schools Belleview High School
Others
Pets Allowed Yes
Senior Community No
Ownership Fee Simple
Acceptable Financing Cash, Conventional, FHA, USDA Loan, VA Loan
Listing Terms Cash, Conventional, FHA, USDA Loan, VA Loan
Special Listing Condition None
Read Less
Want to know what your home might be worth? Contact us for a FREE valuation!

Our team is ready to help you sell your home for the highest possible price ASAP

© 2024 My Florida Regional MLS DBA Stellar MLS. All Rights Reserved.
Bought with NEXTHOME ORANGE PREMIER REALTY







