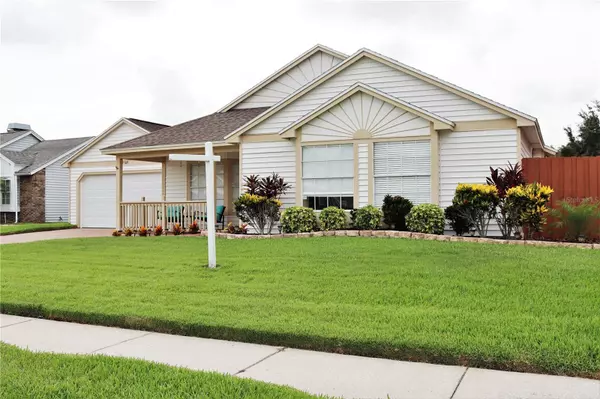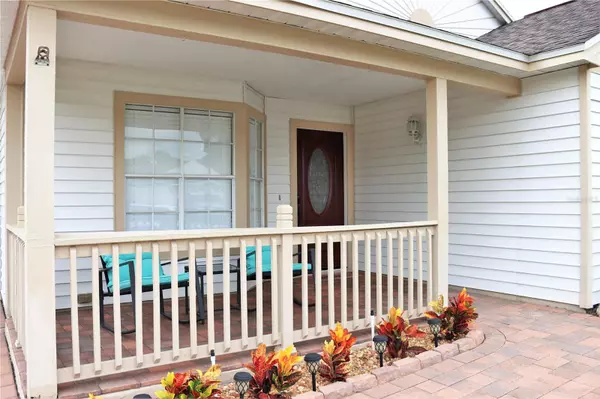$399,000
For more information regarding the value of a property, please contact us for a free consultation.
7509 TURTLEBROOK LN New Port Richey, FL 34655
3 Beds
2 Baths
1,247 SqFt
Key Details
Property Type Single Family Home
Sub Type Single Family Residence
Listing Status Sold
Purchase Type For Sale
Square Footage 1,247 sqft
Price per Sqft $320
Subdivision Natures Hideaway Ph 02
MLS Listing ID U8207056
Sold Date 10/11/23
Bedrooms 3
Full Baths 2
Construction Status Appraisal,Financing,Inspections,Other Contract Contingencies
HOA Fees $38/ann
HOA Y/N Yes
Originating Board Stellar MLS
Year Built 1989
Annual Tax Amount $2,275
Lot Size 7,405 Sqft
Acres 0.17
Lot Dimensions 71X105
Property Description
Price Drop Alert! This Gorgeous House is Now Within Your Reach! Welcome to this stunning 3 bedroom, 2 bathroom, pool home in the desirable Nature's Hideaway neighborhood. This property has been meticulously maintained and updated by the current owners, who have spared no expense in making it a dream home for anyone to enjoy. The kitchen features granite countertops, stainless steel appliances, and a breakfast bar. The bathrooms have been remodeled with modern fixtures and tile. The spacious living room has an open floor plan with a sliding door that leads to the screened patio. The patio is an entertainer’s delight, with a ceiling fan, a TV, and plenty of room for seating. Enjoy watching your favorite sports or relaxing with family and friends in this outdoor oasis. The backyard also boasts a sparkling pool with newer pavers, an above ground hot tub, a fenced yard, and a storage shed. The front of the house has great curb appeal, with a new garage door, newer roof, newer AC and air ducts, and newer pavers on the driveway. This home is move-in ready and waiting for you to make it yours. Don’t miss this opportunity to own this gem in a great location, close to schools, shopping, and restaurants. Schedule your showing today!
Location
State FL
County Pasco
Community Natures Hideaway Ph 02
Zoning R4
Interior
Interior Features Ceiling Fans(s), Kitchen/Family Room Combo, Master Bedroom Main Floor, Solid Wood Cabinets, Vaulted Ceiling(s), Window Treatments
Heating Central
Cooling Central Air
Flooring Tile, Wood
Furnishings Unfurnished
Fireplace false
Appliance Dishwasher, Disposal, Dryer, Refrigerator, Washer
Laundry In Garage
Exterior
Exterior Feature Irrigation System, Rain Gutters, Sidewalk, Sliding Doors
Parking Features Driveway, Garage Door Opener
Garage Spaces 2.0
Fence Wood
Pool Gunite, In Ground, Lighting, Solar Cover
Community Features None
Utilities Available Cable Connected, Electricity Connected, Public, Sewer Connected, Sprinkler Meter, Street Lights
View City
Roof Type Shingle
Porch Screened
Attached Garage true
Garage true
Private Pool Yes
Building
Lot Description Sidewalk, Paved
Entry Level One
Foundation Slab
Lot Size Range 0 to less than 1/4
Sewer Public Sewer
Water Public
Architectural Style Ranch
Structure Type Wood Frame, Wood Siding
New Construction false
Construction Status Appraisal,Financing,Inspections,Other Contract Contingencies
Schools
Elementary Schools Trinity Oaks Elementary
Middle Schools Seven Springs Middle-Po
High Schools J.W. Mitchell High-Po
Others
Pets Allowed Yes
HOA Fee Include Management
Senior Community No
Pet Size Small (16-35 Lbs.)
Ownership Fee Simple
Monthly Total Fees $38
Acceptable Financing Cash, Conventional, FHA, VA Loan
Membership Fee Required Required
Listing Terms Cash, Conventional, FHA, VA Loan
Num of Pet 10+
Special Listing Condition None
Read Less
Want to know what your home might be worth? Contact us for a FREE valuation!

Our team is ready to help you sell your home for the highest possible price ASAP

© 2024 My Florida Regional MLS DBA Stellar MLS. All Rights Reserved.
Bought with KELLER WILLIAMS TAMPA CENTRAL







