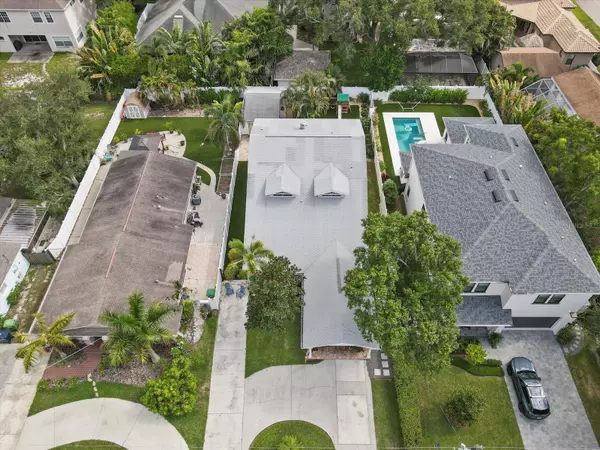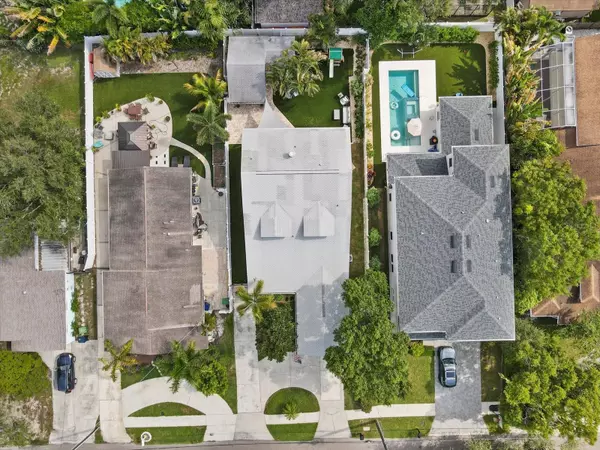$1,125,000
For more information regarding the value of a property, please contact us for a free consultation.
3328 W WALLCRAFT AVE Tampa, FL 33611
5 Beds
4 Baths
2,895 SqFt
Key Details
Property Type Single Family Home
Sub Type Single Family Residence
Listing Status Sold
Purchase Type For Sale
Square Footage 2,895 sqft
Price per Sqft $397
Subdivision Lynwood
MLS Listing ID T3467672
Sold Date 09/20/23
Bedrooms 5
Full Baths 4
HOA Y/N No
Originating Board Stellar MLS
Year Built 1967
Annual Tax Amount $8,291
Lot Size 7,405 Sqft
Acres 0.17
Lot Dimensions 53x142
Property Description
***UNDER CONTRACT & Accepting back-up Offers ***Introducing a stunning 5-bedroom, 4-bathroom two-story residence nestled in the coveted neighborhood of Bayshore Beautiful in Tampa. This thoughtfully designed home offers a harmonious blend of modern luxury and classic charm, assuring a lifestyle of comfort. This Bayshore Beautiful gem also offers a convenient location, with easy access to Tampa's highly sought after Roosevelt, Coleman and Plant school district, shopping, dining, and the picturesque Bayshore Boulevard. Don't miss the opportunity to call this exceptional property your home sweet home. Schedule a showing today to experience the unparalleled comfort and elegance it offers.
Upon entering, you'll be greeted by an inviting formal living/music room that leads you into the heart of the home. The large living area boasts abundant natural light a grand fireplace and two sets of French doors opening up to the backyard, creating an inviting space for gatherings and relaxation.
The stunning kitchen features stainless steel appliances, granite countertops and ample storage. It seamlessly flows into the formal dining room, making entertaining a breeze.
The oversized owners suite, located on the second floor, offers a peaceful retreat with a spa-like ensuite bathroom featuring a soaking tub, dual vanities, and a walk-in shower. Four additional well-appointed bedrooms and three more bathrooms provide ample space for family and guests.
Step outside to a private backyard oasis, complete turf, vinyl privacy fencing, and lush landscaping its perfect for enjoying the Florida sunshine year-round.
Location
State FL
County Hillsborough
Community Lynwood
Zoning RS-60
Rooms
Other Rooms Family Room
Interior
Interior Features Ceiling Fans(s), Crown Molding, Eat-in Kitchen, High Ceilings, Master Bedroom Upstairs, Solid Wood Cabinets, Stone Counters, Thermostat, Walk-In Closet(s)
Heating Electric
Cooling Central Air
Flooring Carpet, Vinyl
Fireplaces Type Wood Burning
Furnishings Unfurnished
Fireplace true
Appliance Dishwasher, Disposal, Dryer, Microwave, Range Hood, Refrigerator, Washer
Laundry Upper Level
Exterior
Exterior Feature French Doors, Irrigation System, Rain Gutters
Garage Spaces 1.0
Fence Vinyl
Utilities Available Cable Available, Electricity Connected, Street Lights, Water Connected
Roof Type Shingle
Porch Covered, Deck, Patio, Porch
Attached Garage false
Garage true
Private Pool No
Building
Story 2
Entry Level Two
Foundation Slab
Lot Size Range 0 to less than 1/4
Sewer Public Sewer
Water Public
Structure Type Stucco
New Construction false
Schools
Elementary Schools Roosevelt-Hb
Middle Schools Coleman-Hb
High Schools Plant City-Hb
Others
Senior Community No
Ownership Fee Simple
Acceptable Financing Cash, Conventional, FHA, VA Loan
Listing Terms Cash, Conventional, FHA, VA Loan
Special Listing Condition None
Read Less
Want to know what your home might be worth? Contact us for a FREE valuation!

Our team is ready to help you sell your home for the highest possible price ASAP

© 2025 My Florida Regional MLS DBA Stellar MLS. All Rights Reserved.
Bought with COMPASS FLORIDA, LLC






