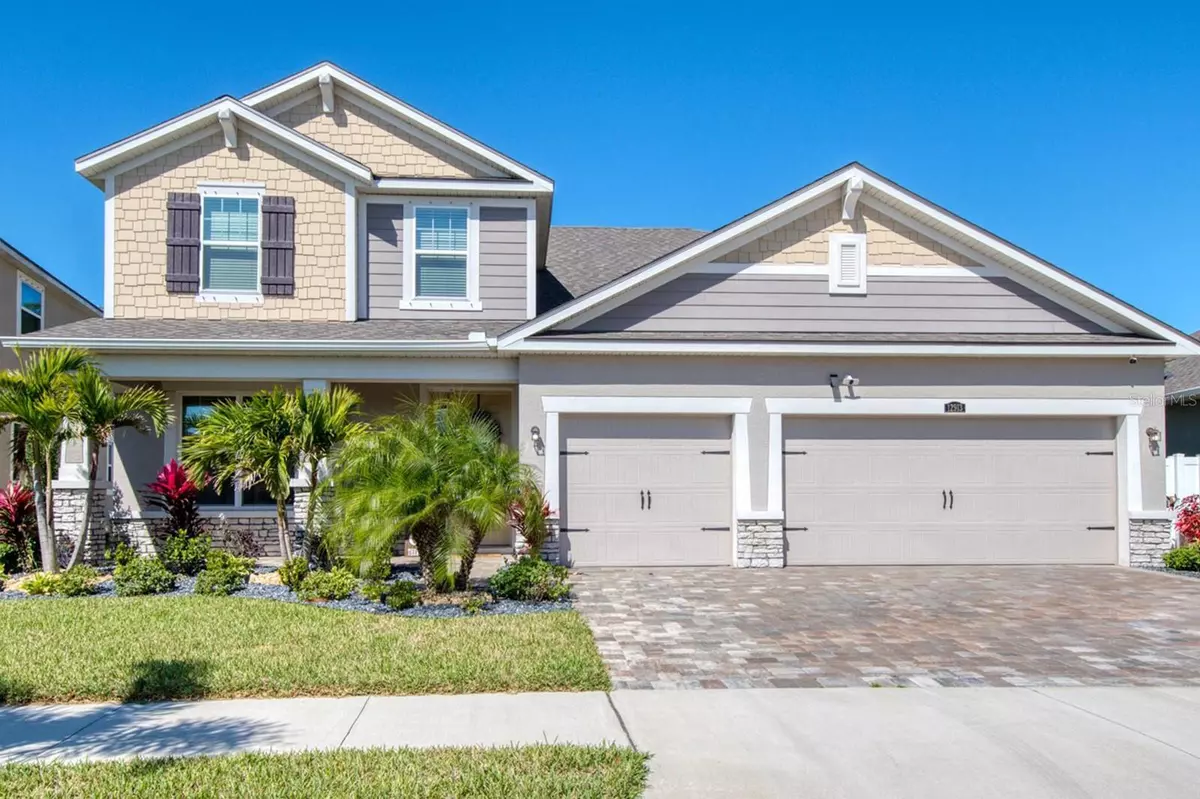$649,000
For more information regarding the value of a property, please contact us for a free consultation.
12913 SATIN LILY DR Riverview, FL 33579
5 Beds
4 Baths
3,555 SqFt
Key Details
Property Type Single Family Home
Sub Type Single Family Residence
Listing Status Sold
Purchase Type For Sale
Square Footage 3,555 sqft
Price per Sqft $182
Subdivision Triple Crk Ph 2
MLS Listing ID T3434862
Sold Date 08/29/23
Bedrooms 5
Full Baths 3
Half Baths 1
HOA Fees $5/ann
HOA Y/N Yes
Originating Board Stellar MLS
Year Built 2020
Annual Tax Amount $3,682
Lot Size 7,840 Sqft
Acres 0.18
Lot Dimensions 65.63x122
Property Description
Under contract-accepting backup offers. Built in 2020, this STUNNING almost-new, 5 bedroom, 3.5 bathroom, 3 car garage home has been meticulously maintained and is ready for its next owner!With beautiful landscaping, no rear neighbors and a gorgeous preserve view, this home offers peace, privacy and picturesque aesthetics.This home also boasts many updates including: all carpeted areas upgraded to vinyl or wood-look tile, built-in master closet systems, new granite countertops in bathrooms, and tasteful light fixtures to add extra touches of luxury appeal.
Upon arrival, you'll be greeted by lush professional landscaping and a brick pavers leading up to the covered front porch. The 3-car garage provides ample space for your vehicles and additional storage space.Step inside to find a modern and open floor plan with tasteful updates throughout. No carpet in sight! The home features beautiful vinyl and wood-look tile flooring in all the right places. The first-level office complete with a tray ceiling, french doors, and crown molding, is perfect for working from home or flex room use.
The chef's kitchen is a SHOWSTOPPER with beautiful granite countertops, upgraded stainless appliances, custom tile backsplash, solid wood cabinets, recessed lights, and a large center island with additional seating space. The adjacent dining area is perfect for hosting family dinners or entertaining guests, with direct access to the covered lanai.
The main level master suite is a true oasis, with vinyl flooring crown molding, tray ceiling, and a private ensuite bathroom. The ensuite features a large double sink vanity, ceramic tile floors, a large walk-in closet, and a glass enclosed walk-in shower. Continue upstairs to discover the inviting bonus room and all 4 additional SPACIOUS bedrooms, including 2 “Jack and Jill” bedrooms/bathrooms. Throughout the home you will also appreciate the various linen and storage closets to suit your needs. Before you leave, wander outside to be IMPRESSED by the gorgeous preserve view and large fenced yard that provides plenty of space for any of your pool, outdoor activity or relaxation desires!
This home is located in the beautiful community of Triple Creek, which offers resort-style amenities including a pool and water splash area, clubhouse, playground, tennis courts, dog park, nature trails, etc.Triple Creek also has easy access to in-community elementary schools and daycares, US-301, I-75 and more! Call off the search: this home truly is a MUST-SEE to fully appreciate it’s beauty. SCHEDULE your tour, FALL in love, and SUBMIT your best offer, TODAY! BUYER/BUYER'S AGENT IS RESPONSIBLE FOR VERIFYING SQFT, LOT SIZE, ROOM DIMENSIONS, TAXES, and ALL FEES.
Location
State FL
County Hillsborough
Community Triple Crk Ph 2
Zoning PD
Interior
Interior Features Ceiling Fans(s), High Ceilings, Living Room/Dining Room Combo, Open Floorplan
Heating Central, Electric
Cooling Central Air
Flooring Tile, Vinyl
Fireplace false
Appliance Dishwasher, Dryer, Microwave, Refrigerator, Washer
Exterior
Exterior Feature Irrigation System, Sidewalk
Garage Spaces 3.0
Community Features Clubhouse, Deed Restrictions, Fitness Center, Park, Playground, Pool, Sidewalks
Utilities Available Public
Amenities Available Fitness Center, Park, Playground, Pool, Trail(s)
Roof Type Shingle
Attached Garage true
Garage true
Private Pool No
Building
Story 2
Entry Level Two
Foundation Slab
Lot Size Range 0 to less than 1/4
Sewer Public Sewer
Water Public
Structure Type Block
New Construction false
Schools
Elementary Schools Warren Hope Dawson Elementary
Middle Schools Barrington Middle
High Schools Sumner High School
Others
Pets Allowed Yes
Senior Community No
Ownership Fee Simple
Monthly Total Fees $5
Acceptable Financing Cash, Conventional, FHA, VA Loan
Membership Fee Required Required
Listing Terms Cash, Conventional, FHA, VA Loan
Special Listing Condition None
Read Less
Want to know what your home might be worth? Contact us for a FREE valuation!

Our team is ready to help you sell your home for the highest possible price ASAP

© 2024 My Florida Regional MLS DBA Stellar MLS. All Rights Reserved.
Bought with BHHS FLORIDA PROPERTIES GROUP







