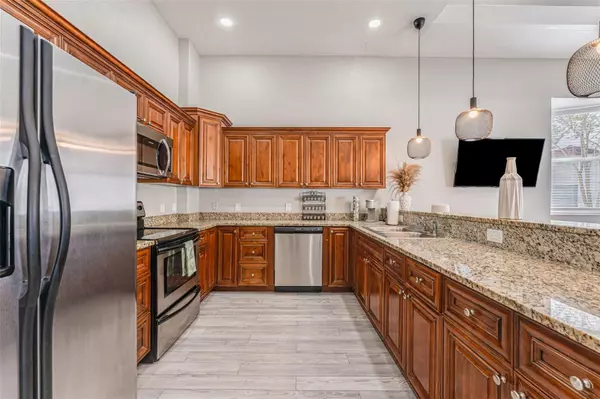$365,000
For more information regarding the value of a property, please contact us for a free consultation.
9511 CITRUS GLEN PL Tampa, FL 33618
3 Beds
4 Baths
1,633 SqFt
Key Details
Property Type Townhouse
Sub Type Townhouse
Listing Status Sold
Purchase Type For Sale
Square Footage 1,633 sqft
Price per Sqft $221
Subdivision New Triad Twnhms Of Carroll
MLS Listing ID T3452052
Sold Date 08/23/23
Bedrooms 3
Full Baths 3
Half Baths 1
Construction Status Appraisal,Financing,Inspections
HOA Fees $400/mo
HOA Y/N Yes
Originating Board Stellar MLS
Year Built 2007
Annual Tax Amount $4,797
Lot Size 1,306 Sqft
Acres 0.03
Property Description
Over 90k in upgrades! Welcome to this highly desirable Carrollwood Community! Enjoy the perks of modern elegant living in this stylish 3-level townhome. Simply stunning, this 3 bedroom 3 1/2 bath home is sure to impress you with its array of upgrades and updated interiors and LVP throughout the lower level. The bright open living area with soaring 15ft ceilings, huge glass windows and NEW luxury vinyl plank flooring will immediately draw your attention as it gives you a sense of an airy feel. Cook like a pro in the kitchen that will swoon you over with its Granite countertops, stainless steel appliances, custom cabinetry and a breakfast bar overlooking the living room and modern fixtures. All bedrooms on the upper floors are spacious with large walk-in closets leaving plenty of room for sleep and storage. Each bedroom boasts an ensuite bath with modern design vanity sink and sleek and modern showers. The laundry area found on the upper floor is equipped with Wash & Dryer. For a more comfortable living space, ceiling fans with lighting are installed. Other highlights include upgraded electric and recessed lighting while the 2-car garage is also great for a studio or workshop. Enjoy close proximity to shops and restaurants and I-275 for an easy commute. This gorgeous townhome gives you the perfect balance between formal and casual living! Furniture is also available for sale. Call today to see this home as it will not last long.
Location
State FL
County Hillsborough
Community New Triad Twnhms Of Carroll
Zoning PD
Interior
Interior Features Ceiling Fans(s), High Ceilings, L Dining, Living Room/Dining Room Combo, Master Bedroom Upstairs, Thermostat, Window Treatments
Heating Electric
Cooling Central Air
Flooring Tile, Vinyl
Furnishings Negotiable
Fireplace false
Appliance Dishwasher, Dryer, Microwave, Refrigerator, Washer
Laundry Inside
Exterior
Exterior Feature Sidewalk
Parking Features Driveway
Garage Spaces 2.0
Community Features None
Utilities Available Cable Available, Electricity Available, Electricity Connected, Sewer Available, Sewer Connected, Street Lights, Water Available, Water Connected
Roof Type Other
Attached Garage true
Garage true
Private Pool No
Building
Story 3
Entry Level Multi/Split
Foundation Slab
Lot Size Range 0 to less than 1/4
Sewer Public Sewer
Water Public
Structure Type Stucco
New Construction false
Construction Status Appraisal,Financing,Inspections
Schools
Elementary Schools Lake Magdalene-Hb
Middle Schools Adams-Hb
High Schools Chamberlain-Hb
Others
Pets Allowed Yes
HOA Fee Include Trash, Water
Senior Community No
Ownership Fee Simple
Monthly Total Fees $400
Acceptable Financing Cash, Conventional, FHA, VA Loan
Membership Fee Required Required
Listing Terms Cash, Conventional, FHA, VA Loan
Num of Pet 1
Special Listing Condition None
Read Less
Want to know what your home might be worth? Contact us for a FREE valuation!

Our team is ready to help you sell your home for the highest possible price ASAP

© 2025 My Florida Regional MLS DBA Stellar MLS. All Rights Reserved.
Bought with FUTURE HOME REALTY INC






