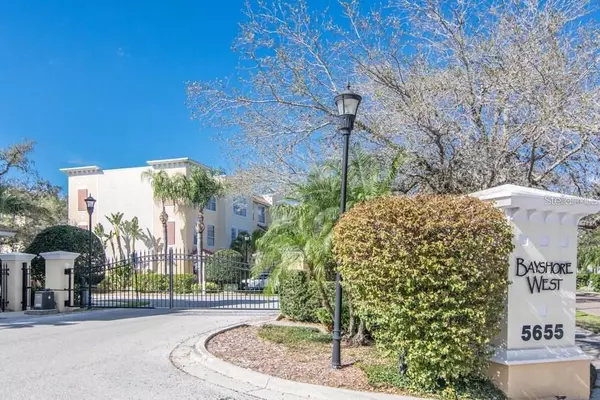$485,000
For more information regarding the value of a property, please contact us for a free consultation.
5601 GASPAR OAKS DR Tampa, FL 33611
3 Beds
4 Baths
1,844 SqFt
Key Details
Property Type Townhouse
Sub Type Townhouse
Listing Status Sold
Purchase Type For Sale
Square Footage 1,844 sqft
Price per Sqft $262
Subdivision Bayshore West
MLS Listing ID T3455292
Sold Date 08/22/23
Bedrooms 3
Full Baths 2
Half Baths 2
Construction Status Appraisal
HOA Fees $474/mo
HOA Y/N Yes
Originating Board Stellar MLS
Year Built 2002
Annual Tax Amount $5,168
Lot Size 1,306 Sqft
Acres 0.03
Property Description
Under contract-accepting backup offers. This rare beautiful South Tampa gated community with large community pool ,1,844 square foot contemporary end unit townhome offers high ceilings that boasts lots of light and storage with its 3 bedrooms, 2 full baths, 2 half baths, and a 1-car garage It is located in the heart of South Tampa with many tasteful upgrades - almost too many to cover! The home is in a well manicured lovely gated community with a large inviting community pool. This home was recently painted. It has luxury vinyl flooring on the third floor. Real wood flooring on the main second floor living room/dining room area as well as the first entrance steps. The first floor has ceramic tile throughout with french doors. The main floor leads directly to your enclosed screened lanai. This exits to a walking distance to the community pool. The kitchen is an entertainer and chef's dream with its granite countertops, stylish cabinetry, separate built-in wine/breakfast bar. The kitchen opens up to the spacious living room/dining room combo. The balcony is an airy, tranquil outdoor space accessible via tall impact sliders off of the kitchen. The first-floor bedroom/ man cave is perfect for a home office or a sizable guest room. It provides plenty of storage space, natural light, and access to the rear porch of the home with tall sliders which has a screened in large lanai. . The master bedroom and second guest room are located on the third floor, offering a private retreat for the home's occupants, along with convenient laundry access via the closet in the shared hallway. The master bedroom features a jaw-droppingly gorgeous master bathroom and an elongated walk-in closet with plenty of storage space. The third-floor guest bedroom features its own, private full bath. The home is located on South MacDill Avenue just north of Interbay Boulevard. The highly sought-after Interbay/Ballast Point neighborhood is close to highway short drive to Bayshore Boulevard, Ballast Point Park, MacDill Air Force Base,
Location
State FL
County Hillsborough
Community Bayshore West
Zoning PD
Interior
Interior Features Ceiling Fans(s), Eat-in Kitchen, Living Room/Dining Room Combo, Master Bedroom Upstairs, Open Floorplan, Stone Counters, Thermostat, Walk-In Closet(s), Window Treatments
Heating Central
Cooling Central Air
Flooring Ceramic Tile, Hardwood, Laminate, Vinyl
Fireplace false
Appliance Dishwasher, Microwave, Range, Refrigerator
Laundry Inside, Laundry Closet, Upper Level
Exterior
Exterior Feature Balcony, Irrigation System, Lighting, Sliding Doors
Parking Features Common, Driveway, Garage Door Opener, On Street, Parking Pad
Garage Spaces 1.0
Community Features Community Mailbox, Deed Restrictions, Pool, Sidewalks, Special Community Restrictions
Utilities Available BB/HS Internet Available, Cable Connected, Electricity Connected, Phone Available, Water Connected
Amenities Available Gated, Pool
Roof Type Membrane, Tile
Attached Garage true
Garage true
Private Pool No
Building
Lot Description City Limits, Sidewalk, Paved, Private
Story 3
Entry Level Three Or More
Foundation Slab
Lot Size Range 0 to less than 1/4
Sewer Public Sewer
Water Public
Structure Type Concrete, Stucco, Wood Frame
New Construction false
Construction Status Appraisal
Schools
Elementary Schools Chiaramonte-Hb
Middle Schools Madison-Hb
High Schools Robinson-Hb
Others
Pets Allowed Yes
HOA Fee Include Pool, Maintenance Structure, Maintenance Grounds, Pool, Private Road, Sewer, Trash, Water
Senior Community No
Ownership Fee Simple
Monthly Total Fees $474
Acceptable Financing Cash, Conventional, FHA, VA Loan
Membership Fee Required Required
Listing Terms Cash, Conventional, FHA, VA Loan
Special Listing Condition None
Read Less
Want to know what your home might be worth? Contact us for a FREE valuation!

Our team is ready to help you sell your home for the highest possible price ASAP

© 2024 My Florida Regional MLS DBA Stellar MLS. All Rights Reserved.
Bought with PALM REALTY LLC







