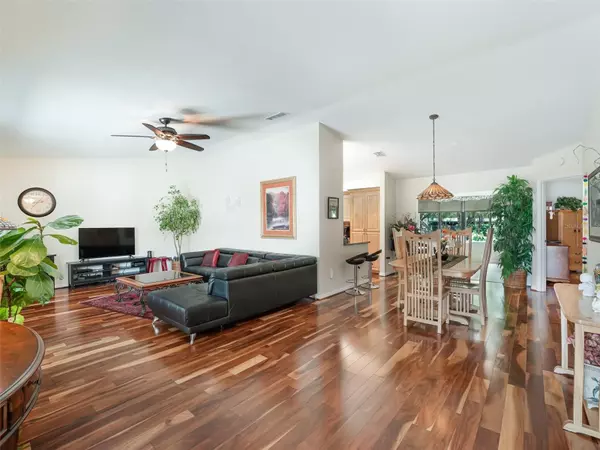$291,900
For more information regarding the value of a property, please contact us for a free consultation.
17512 SE 96TH AVE Summerfield, FL 34491
2 Beds
2 Baths
1,678 SqFt
Key Details
Property Type Single Family Home
Sub Type Single Family Residence
Listing Status Sold
Purchase Type For Sale
Square Footage 1,678 sqft
Price per Sqft $157
Subdivision Spruce Creek South
MLS Listing ID G5070601
Sold Date 08/16/23
Bedrooms 2
Full Baths 2
HOA Fees $165/mo
HOA Y/N Yes
Originating Board Stellar MLS
Year Built 1994
Annual Tax Amount $1,391
Lot Size 7,840 Sqft
Acres 0.18
Lot Dimensions 86x90
Property Description
Welcome home to Spruce Creek South gated 55+ Golf Cart & Golf Course Community! TURNKEY Located only 2 miles North of the Villages. You are just minutes away from so many amenities the city of Summerfield FL. has to offer. This Property and home have been very pristinely Maintained inside and out. This is a Palm Model 2 Bedroom, 2 Bath, and a 2 Car Garage. This home offers 2 spacious bedrooms, both with walk in closets. There is an ensuite bath in the master bedroom with dual sinks, upgraded granite counters with a Solar Tube for natural sunlight to come in. The walk-in shower and toilet have a separate door (pocket door) from the vanity area and walk in closet. The guest bedroom is close to the guest bath for privacy to your guest and which also has another Solar Tube. This home has close to 1700 square feet of ample living space, and it is being sold FULLY FURNISHED! Please pay close attention to all the pictures provided and there is an attached list describing everything that is conveyed. The vehicle could be purchased separately if the buyer is interested. The outdoor details begin with the brick paved driveway as you notice the two-car garage, and wide front porch! Now as you enter the indoor of the home you will notice the beautiful front glass door and be welcomed into the Open Concept Living Area with vaulted cathedral style knockdown, No Popcorn! finished ceilings. The floor model style designed with the L shape Living room and dining room combo. The flooring is Engineered ACACIA wood throughout, uniformed same flooring in the Living Room, Dining Room, Kitchen, and Bedrooms! The updates have already been completed / finished just for you! The kitchen has also been updated ready for the cooking and entertaining to begin... The upgrades in the kitchen include Granite Countertops and Updated Cabinets, once again, Open Concept that takes you to the dining room where from there you can make your way into the extended enclosed Florida Room and from there you can admire a very serene and private fenced in back yard with beautiful exotic flowers and landscape. Just beyond the Florida room is a bonus / lanai with portable heat and wall Ac unit under roof with glass windows. Next you will pass into the NEWER Birdcage with a concrete Patio which is just right for entertaining. This Lovely property is in a great community which has so much to offer. It is conveniently located to the softball field, Air Gun Club, Doggy Park, Nature walk, Community Center, Exercise Room with His and Hers saunas! There is a Heated Pool with a Jacuzzi,
There are Dance and Exercise Classes, Billiards, Dances throughout the year, Seasonal community Events, Social Club House activities, Billiards Room, Card Game Rooms, Library, Puzzle Area, Craft Room, Club House Kitchen, and more... You have Golf cart access to So Many Amenities' as Mentioned before. There is Food Shopping, Retail Shops, Doctors, Hospitals Dentist, Banks, Gas Stations, Restaurants! The Resident gate also takes you straight to the Terrace Shops where you will also have easy access to many other amenities including a new Ice Cream Shop and Restaurant. This is just a Great Location to Be In! The Roof is Newer, replaced in 2022, The Extra Deep Skylight in Kitchen when roof was replaced was also upgraded in 2022. The HVAC 2014 (with a two-year warranty remaining that will transfer). New Garage Door opener in 2022, New Irrigation Controller in 2022. New Window Awnings in 2021! MOVE IN READY!
Location
State FL
County Marion
Community Spruce Creek South
Zoning PUD
Rooms
Other Rooms Bonus Room, Florida Room
Interior
Interior Features Attic Fan, Eat-in Kitchen, High Ceilings, Living Room/Dining Room Combo, Skylight(s), Solid Surface Counters, Solid Wood Cabinets, Split Bedroom, Stone Counters, Thermostat, Walk-In Closet(s), Window Treatments
Heating Central, Electric, Other, Space Heater
Cooling Central Air, Other
Flooring Ceramic Tile, Hardwood, Wood
Furnishings Turnkey
Fireplace false
Appliance Cooktop, Dishwasher, Disposal, Dryer, Electric Water Heater, Exhaust Fan, Ice Maker, Microwave, Range, Refrigerator, Washer
Exterior
Exterior Feature Awning(s), Garden, Irrigation System, Lighting, Other, Outdoor Grill, Private Mailbox, Rain Gutters
Garage Spaces 2.0
Community Features Association Recreation - Owned, Buyer Approval Required, Deed Restrictions, Dog Park, Fitness Center, Gated Community - Guard, Golf Carts OK, Golf, Wheelchair Access
Utilities Available BB/HS Internet Available, Cable Available, Electricity Available, Electricity Connected, Other
Amenities Available Clubhouse, Fitness Center, Gated, Golf Course, Other, Pickleball Court(s), Pool, Tennis Court(s)
Roof Type Shingle
Attached Garage true
Garage true
Private Pool No
Building
Lot Description City Limits
Story 1
Entry Level One
Foundation Slab
Lot Size Range 0 to less than 1/4
Sewer Public Sewer
Water Public
Structure Type Other, Vinyl Siding, Wood Frame
New Construction false
Others
Pets Allowed Yes
HOA Fee Include Pool, Other, Pool, Recreational Facilities, Security
Senior Community Yes
Ownership Fee Simple
Monthly Total Fees $165
Membership Fee Required Required
Special Listing Condition None
Read Less
Want to know what your home might be worth? Contact us for a FREE valuation!

Our team is ready to help you sell your home for the highest possible price ASAP

© 2024 My Florida Regional MLS DBA Stellar MLS. All Rights Reserved.
Bought with STELLAR NON-MEMBER OFFICE







