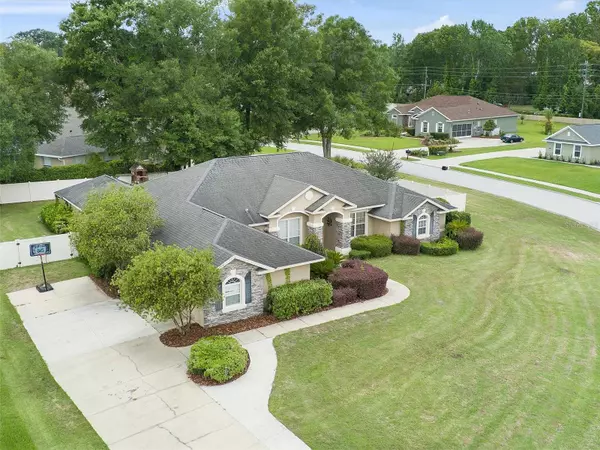$599,900
For more information regarding the value of a property, please contact us for a free consultation.
5284 SE 39TH LOOP Ocala, FL 34480
4 Beds
3 Baths
3,133 SqFt
Key Details
Property Type Single Family Home
Sub Type Single Family Residence
Listing Status Sold
Purchase Type For Sale
Square Footage 3,133 sqft
Price per Sqft $175
Subdivision Summerton South
MLS Listing ID OM658645
Sold Date 08/07/23
Bedrooms 4
Full Baths 3
HOA Fees $50/ann
HOA Y/N Yes
Originating Board Stellar MLS
Year Built 2006
Annual Tax Amount $4,920
Lot Size 0.520 Acres
Acres 0.52
Lot Dimensions 151x150
Property Description
Located in the quaint gated community of Summerton South, this pool home is sure to impress even the most discerning buyer. Situated on over half an acre, this home provides plenty of lot space, including a large fenced in backyard. Large master bedroom includes tray ceilings, a gas fireplace, direct access to the pool deck, as well as a spacious master bathroom complete with a walk in shower and a soaking tub. A home office provides an excellent work space for those who work remote. Large kitchen with stainless steel appliances and a gas range. The pool deck is perfect for entertaining and also has a fireplace located directly on the pool deck as well as a jacuzzi great for enjoying the Florida nights!
Location
State FL
County Marion
Community Summerton South
Zoning R1
Interior
Interior Features Ceiling Fans(s), Eat-in Kitchen, High Ceilings, Split Bedroom
Heating Heat Pump
Cooling Central Air
Flooring Carpet, Tile
Fireplace true
Appliance Dishwasher, Disposal, Dryer, Electric Water Heater, Gas Water Heater, Microwave, Range, Refrigerator, Washer
Exterior
Exterior Feature Lighting
Garage Spaces 2.0
Pool In Ground, Screen Enclosure
Utilities Available Electricity Connected, Natural Gas Connected, Water Connected
Roof Type Shingle
Attached Garage true
Garage true
Private Pool Yes
Building
Story 1
Entry Level One
Foundation Block
Lot Size Range 1/2 to less than 1
Sewer Septic Tank
Water Public
Structure Type Block, Concrete, Stucco
New Construction false
Others
Pets Allowed Yes
Senior Community No
Ownership Fee Simple
Monthly Total Fees $50
Membership Fee Required Required
Special Listing Condition None
Read Less
Want to know what your home might be worth? Contact us for a FREE valuation!

Our team is ready to help you sell your home for the highest possible price ASAP

© 2025 My Florida Regional MLS DBA Stellar MLS. All Rights Reserved.
Bought with OAK & SAGE REALTY LLC






