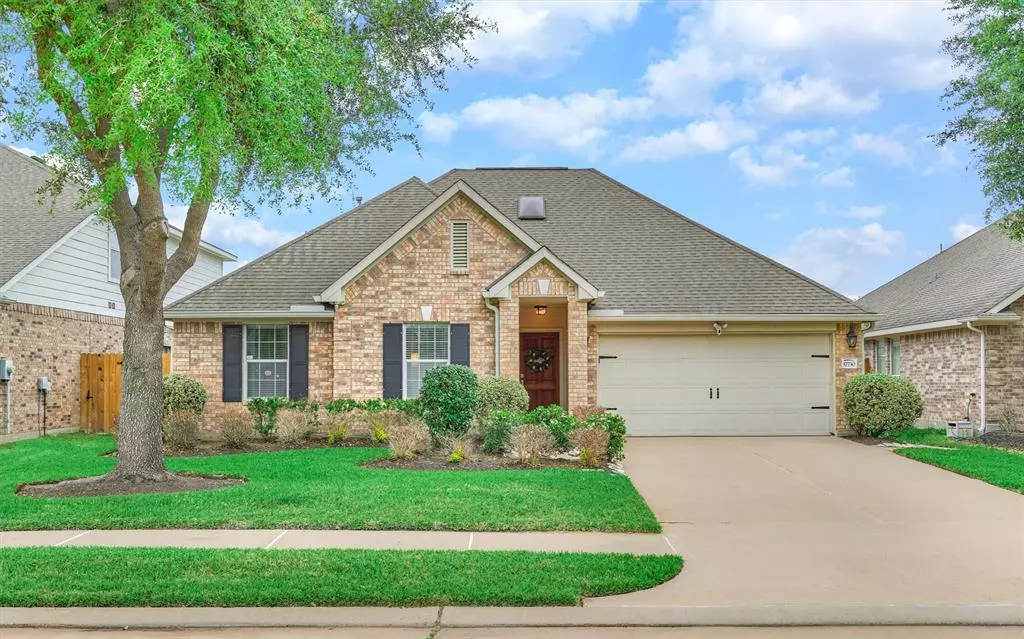$340,000
For more information regarding the value of a property, please contact us for a free consultation.
17730 Delta Springs LN Houston, TX 77084
4 Beds
2 Baths
2,039 SqFt
Key Details
Property Type Single Family Home
Listing Status Sold
Purchase Type For Sale
Square Footage 2,039 sqft
Price per Sqft $166
Subdivision Lakes Of Pine Forest
MLS Listing ID 96851773
Sold Date 07/24/23
Style Traditional
Bedrooms 4
Full Baths 2
HOA Fees $54/ann
HOA Y/N 1
Year Built 2006
Annual Tax Amount $6,834
Tax Year 2022
Lot Size 6,463 Sqft
Acres 0.1484
Property Description
Located in the desired community of Lakes of Pine Forest you will fall in love w/ this updated, spacious, 1-story home. Close to restaurants, shopping, & entertainment. There is no shortage of features & updates at an affordable price point. Inside this fabulous home enjoy an open, spacious split floorplan concept. The kitchen is truly the heart of the home w/ tall ceilings, a sizeable island, & no shortage of cabinets or counter space, this is a chef's dream! The formal dining is a great area for additional dining or make it a space that best reflects your needs. The living room is light & bright w/ a gas fireplace, & windows overlooking the backyard, & many options for furniture placement. Large bedrooms throughout & both bathrooms have completely been renovated! 4-sided brick exterior, extended patio w/ pergola, gutters, 2" blinds, updated light fixtures & ceiling fans are additional features you don't want to miss!
Location
State TX
County Harris
Area Bear Creek South
Rooms
Bedroom Description All Bedrooms Down,En-Suite Bath,Split Plan,Walk-In Closet
Other Rooms Breakfast Room, Family Room, Living Area - 1st Floor, Utility Room in House
Kitchen Breakfast Bar, Island w/o Cooktop, Kitchen open to Family Room, Pantry
Interior
Interior Features Drapes/Curtains/Window Cover, Fire/Smoke Alarm, High Ceiling, Prewired for Alarm System
Heating Central Gas
Cooling Central Electric
Flooring Carpet, Engineered Wood, Tile
Fireplaces Number 1
Fireplaces Type Gas Connections
Exterior
Exterior Feature Back Yard, Back Yard Fenced, Patio/Deck, Private Driveway, Side Yard, Sprinkler System
Garage Attached Garage
Garage Spaces 2.0
Garage Description Auto Garage Door Opener
Roof Type Composition
Street Surface Concrete
Private Pool No
Building
Lot Description Subdivision Lot
Story 1
Foundation Slab
Lot Size Range 1/4 Up to 1/2 Acre
Sewer Public Sewer
Water Public Water
Structure Type Brick
New Construction No
Schools
Elementary Schools Wilson Elementary School (Cypress-Fairbanks)
Middle Schools Watkins Middle School
High Schools Cypress Lakes High School
School District 13 - Cypress-Fairbanks
Others
HOA Fee Include Other,Recreational Facilities
Restrictions Deed Restrictions,Restricted
Tax ID 127-184-004-0004
Energy Description Attic Vents,Ceiling Fans,Digital Program Thermostat,Energy Star Appliances,High-Efficiency HVAC,HVAC>13 SEER
Acceptable Financing Cash Sale, Conventional, FHA, Other, VA
Tax Rate 2.7231
Disclosures Sellers Disclosure
Listing Terms Cash Sale, Conventional, FHA, Other, VA
Financing Cash Sale,Conventional,FHA,Other,VA
Special Listing Condition Sellers Disclosure
Read Less
Want to know what your home might be worth? Contact us for a FREE valuation!

Our team is ready to help you sell your home for the highest possible price ASAP

Bought with C.R.Realty







