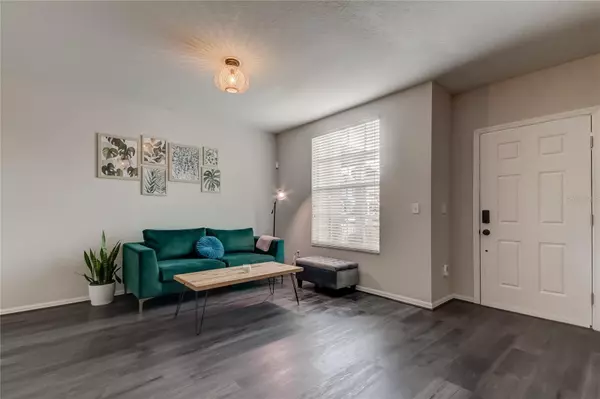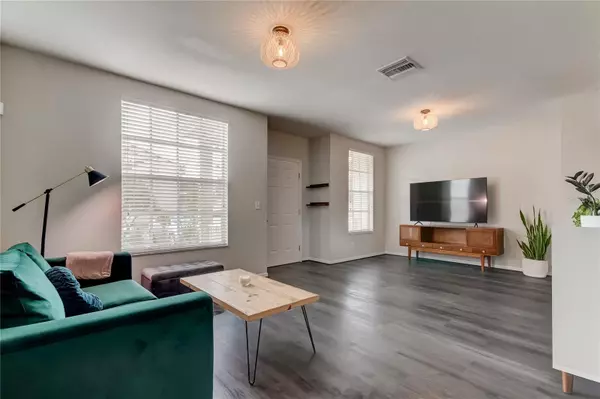$249,900
For more information regarding the value of a property, please contact us for a free consultation.
6123 OLIVEDALE DR Riverview, FL 33578
2 Beds
3 Baths
1,358 SqFt
Key Details
Property Type Townhouse
Sub Type Townhouse
Listing Status Sold
Purchase Type For Sale
Square Footage 1,358 sqft
Price per Sqft $188
Subdivision Villages Of Bloomingdale Ph
MLS Listing ID T3451628
Sold Date 07/17/23
Bedrooms 2
Full Baths 2
Half Baths 1
Construction Status Financing,Inspections
HOA Fees $304/mo
HOA Y/N Yes
Originating Board Stellar MLS
Year Built 2006
Annual Tax Amount $3,591
Lot Size 2,178 Sqft
Acres 0.05
Property Description
Welcome to your beautifully updated modern-style 2bed/2.5 bath townhome located conveniently close to Tampa. Over 25K in UPGRADES!!! NEW AC 2021. HOA takes care of Roof which was replaced 2 years ago. NEW Lifeproof Luxury Vinyl Plank flooring THROUGHOUT except stairs/hallway which has NEW carpet. Kitchen has New QUARTZ countertops, new sink and faucet. Stainless steel refrigerator*, oven* and dishwasher*. 5-year extended manufacturer warranty on oven and fridge. Upgraded lighting throughout home. Community has a FITNESS Center, pool, playground, security, water, sewer, trash INCLUDED as well! Easy access to I-75, US 301, Selmon Crosstown Expressway, Tampa International Airport, dining, entertainment, and shopping. Nearby attractions include Raymond James Stadium, Tampa Downtown, the Amalie Arena, the Lowry Park Zoo, Busch Gardens and the beach is a short drive away! Prominent universities include USF, UT, and HSC, as well as major hospitals Moffit Center and Tampa General ensuring access to premium healthcare. Come see today!!
Location
State FL
County Hillsborough
Community Villages Of Bloomingdale Ph
Zoning PD
Interior
Interior Features Ceiling Fans(s), Master Bedroom Upstairs, Stone Counters, Walk-In Closet(s), Window Treatments
Heating Central
Cooling Central Air
Flooring Carpet, Vinyl
Fireplace false
Appliance Dishwasher, Disposal, Dryer, Electric Water Heater, Microwave, Range, Refrigerator, Washer
Exterior
Exterior Feature Sidewalk
Community Features Fitness Center, Gated, Playground, Pool, Sidewalks
Utilities Available Electricity Connected, Sewer Connected, Water Connected
Roof Type Shingle
Garage false
Private Pool No
Building
Entry Level Two
Foundation Slab
Lot Size Range 0 to less than 1/4
Sewer Public Sewer
Water Public
Structure Type Block
New Construction false
Construction Status Financing,Inspections
Others
Pets Allowed Breed Restrictions
HOA Fee Include Pool, Maintenance Structure, Maintenance Grounds, Pool, Private Road, Recreational Facilities, Security, Sewer, Trash, Water
Senior Community No
Ownership Fee Simple
Monthly Total Fees $304
Acceptable Financing Assumable, Cash, Conventional, FHA, VA Loan
Membership Fee Required Required
Listing Terms Assumable, Cash, Conventional, FHA, VA Loan
Special Listing Condition None
Read Less
Want to know what your home might be worth? Contact us for a FREE valuation!

Our team is ready to help you sell your home for the highest possible price ASAP

© 2024 My Florida Regional MLS DBA Stellar MLS. All Rights Reserved.
Bought with RE/MAX REALTY UNLIMITED







