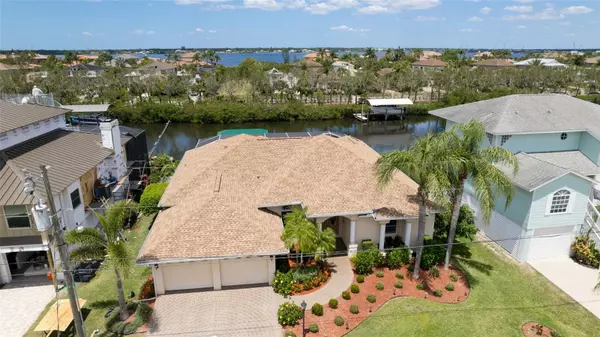$1,120,000
For more information regarding the value of a property, please contact us for a free consultation.
4315 4TH AVE NE Bradenton, FL 34208
3 Beds
3 Baths
2,474 SqFt
Key Details
Property Type Single Family Home
Sub Type Single Family Residence
Listing Status Sold
Purchase Type For Sale
Square Footage 2,474 sqft
Price per Sqft $424
Subdivision Riverdale Rev
MLS Listing ID A4567705
Sold Date 07/14/23
Bedrooms 3
Full Baths 2
Half Baths 1
HOA Y/N No
Originating Board Stellar MLS
Year Built 2002
Annual Tax Amount $5,312
Lot Size 9,147 Sqft
Acres 0.21
Property Description
A rare opportunity awaits to live your dream in one of the most desirable BOATING COMMUNITIES in Bradenton! This beautiful, custom-built home is situated on the WIDEST canal in Riverdale near The Inlets and has quick and easy access to the Manatee River. There is NO LOCK to pass through! From your own private boat dock with a 10K lb. boat lift, enjoy the days cruising the waterways to DeSoto Park, Terra Ceia, Palma Sola and Tampa Bay, AMI, and the Gulf of Mexico. After a day of boating, relax and enjoy the pool and spa while watching other boats pass by. OR, if you've had a successful fishing expedition there is a cleaning station located on the dock. Under roof is an open patio with a summer kitchen, dining area, and a half bath with outside entrance. AND you will have much more privacy from your pool patio without looking across the canal at other homes as with most streets in Riverdale. This fabulous home offers all the amenities for entertaining outside and inside! Other exterior features are a paver driveway and meticulous landscaping leading to an inviting double door entryway that opens to a living area that could also be used as an office. From there lies two dining areas, a gourmet kitchen with bar seating, all opening to the family room. Glass doors allow for water views from the family room, a guest room and the spacious primary suite. You'll find a superb walk-in California closet and ensuite bath with soaking tub, separate shower, split vanities, and a private toilet room. On the other side of the home, a hallway leads to two guestrooms on opposite ends with a bathroom in between. Roof was replaced in 2020. NO HOA FEES! Make an appointment today to see this conveniently located home just a few miles from I-75, Historic Riverwalk, downtown, shopping, restaurants, and the beautiful beaches of Anna Maria Island!
Location
State FL
County Manatee
Community Riverdale Rev
Zoning RSF4.5/C
Direction NE
Rooms
Other Rooms Attic, Family Room, Formal Living Room Separate
Interior
Interior Features Ceiling Fans(s), Crown Molding, High Ceilings, In Wall Pest System, Living Room/Dining Room Combo, Master Bedroom Main Floor, Open Floorplan, Split Bedroom, Thermostat, Walk-In Closet(s), Window Treatments
Heating Electric
Cooling Central Air
Flooring Carpet, Ceramic Tile, Tile
Furnishings Unfurnished
Fireplace false
Appliance Built-In Oven, Dishwasher, Disposal, Electric Water Heater, Exhaust Fan, Ice Maker, Microwave, Range, Refrigerator, Wine Refrigerator
Laundry Laundry Room
Exterior
Exterior Feature French Doors, Irrigation System, Lighting, Outdoor Kitchen, Outdoor Shower, Private Mailbox, Sliding Doors
Parking Features Driveway, Garage Door Opener, Ground Level
Garage Spaces 2.0
Pool Deck, Gunite, Heated, In Ground, Lighting, Outside Bath Access, Pool Alarm, Screen Enclosure, Tile
Utilities Available BB/HS Internet Available, Cable Available, Cable Connected, Electricity Available, Electricity Connected, Phone Available, Sewer Available, Sewer Connected, Street Lights, Water Available, Water Connected
View Pool, Water
Roof Type Shingle
Porch Covered, Deck, Patio, Screened
Attached Garage true
Garage true
Private Pool Yes
Building
Lot Description FloodZone, City Limits, Landscaped, Paved
Story 1
Entry Level One
Foundation Slab, Stem Wall
Lot Size Range 0 to less than 1/4
Sewer Public Sewer
Water Public
Architectural Style Ranch
Structure Type Stucco
New Construction false
Schools
Elementary Schools William H. Bashaw Elementary
Middle Schools Carlos E. Haile Middle
High Schools Braden River High
Others
Pets Allowed Yes
Senior Community No
Ownership Fee Simple
Acceptable Financing Cash, Conventional
Listing Terms Cash, Conventional
Special Listing Condition None
Read Less
Want to know what your home might be worth? Contact us for a FREE valuation!

Our team is ready to help you sell your home for the highest possible price ASAP

© 2024 My Florida Regional MLS DBA Stellar MLS. All Rights Reserved.
Bought with EXP REALTY LLC







