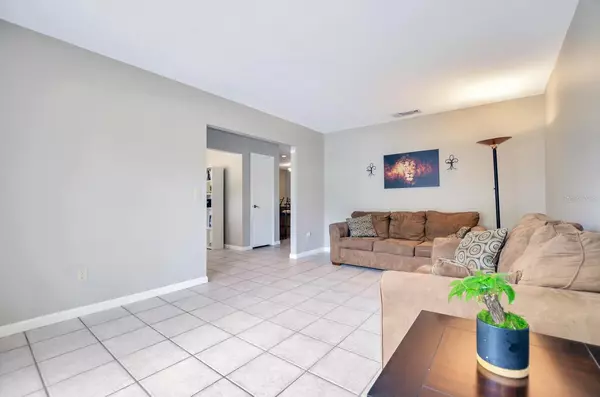$499,000
For more information regarding the value of a property, please contact us for a free consultation.
16412 BONNEVILLE DR Tampa, FL 33624
3 Beds
2 Baths
1,710 SqFt
Key Details
Property Type Single Family Home
Sub Type Single Family Residence
Listing Status Sold
Purchase Type For Sale
Square Footage 1,710 sqft
Price per Sqft $291
Subdivision Northdale Sec F Unit 2
MLS Listing ID T3449837
Sold Date 07/12/23
Bedrooms 3
Full Baths 2
Construction Status Appraisal,Financing,Inspections
HOA Fees $4/ann
HOA Y/N Yes
Originating Board Stellar MLS
Year Built 1981
Annual Tax Amount $4,238
Lot Size 8,276 Sqft
Acres 0.19
Lot Dimensions 75x110
Property Description
Great one-story pool home on quiet street in the highly desirable Northdale community! The large formal living room could easily have French doors added to enclose as an office, fourth bedroom, exercise room, or den. The kitchen has wood cabinets, granite countertops and backsplash, breakfast bar that seats three; stainless steel appliances, a breakfast nook, under cabinet lighting, and walk-in pantry. Sliding glass doors open from the family room to a large, covered lanai with stone accent wall that has a built-in bar perfect for lounging and entertaining. The heated pool has multiple fountains and underwater lighting. Plenty of yard space behind the pool as well! The 2 car garage has an epoxy/resin over the slab, floor-to-ceiling cabinet system along with shelving/cabinets along the back, and a water softener. Other features include: Electrical panel and updated grounding system 2019; Per permit record - A/C 2014; Roof 2006; windows 2010; Storage shed; dimmer switches; laminate or tile floors (no carpet); Coat and linen closets; Per previous listing: appliances 2019, lanai roof resurfaced 2020, pool deck repainted 2020, pool heater 2019; pool enclosure rescreened 2019; Near Northdale Golf & Tennis Club, Northdale Lake Park Trail, shopping, restaurants, retail, and everything Northdale has to offer!!
Location
State FL
County Hillsborough
Community Northdale Sec F Unit 2
Zoning PD
Interior
Interior Features Ceiling Fans(s), Eat-in Kitchen, Master Bedroom Main Floor, Stone Counters, Window Treatments
Heating Electric
Cooling Central Air
Flooring Tile, Vinyl
Fireplace false
Appliance Dishwasher, Disposal, Dryer, Electric Water Heater, Microwave, Range, Refrigerator, Washer, Water Softener
Laundry In Garage
Exterior
Exterior Feature Irrigation System, Rain Gutters, Sidewalk, Sliding Doors
Parking Features Driveway, On Street
Garage Spaces 2.0
Fence Wood
Pool Gunite, Heated, In Ground
Community Features Deed Restrictions
Utilities Available Cable Connected, Electricity Connected, Phone Available, Sewer Connected, Water Connected
Roof Type Shingle
Porch Enclosed, Rear Porch, Screened
Attached Garage true
Garage true
Private Pool Yes
Building
Lot Description In County
Story 1
Entry Level One
Foundation Slab
Lot Size Range 0 to less than 1/4
Sewer Public Sewer
Water Public
Architectural Style Ranch
Structure Type Block, Stucco
New Construction false
Construction Status Appraisal,Financing,Inspections
Schools
Elementary Schools Claywell-Hb
Middle Schools Hill-Hb
High Schools Gaither-Hb
Others
Pets Allowed Yes
Senior Community No
Ownership Fee Simple
Monthly Total Fees $4
Acceptable Financing Cash, Conventional, VA Loan
Membership Fee Required Optional
Listing Terms Cash, Conventional, VA Loan
Special Listing Condition None
Read Less
Want to know what your home might be worth? Contact us for a FREE valuation!

Our team is ready to help you sell your home for the highest possible price ASAP

© 2024 My Florida Regional MLS DBA Stellar MLS. All Rights Reserved.
Bought with ROBERT SLACK LLC







