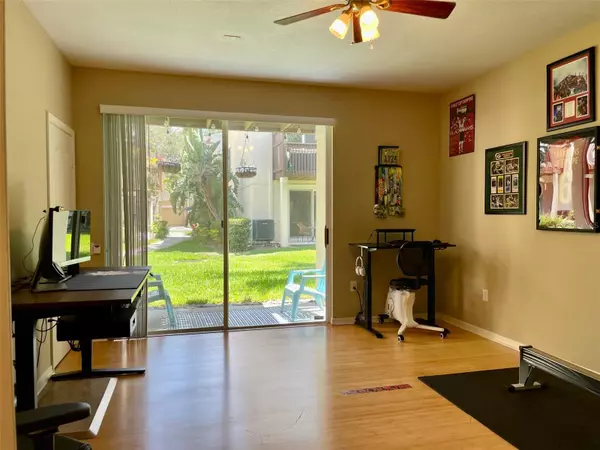$475,000
For more information regarding the value of a property, please contact us for a free consultation.
3118 BAYSHORE OAKS DR Tampa, FL 33611
3 Beds
4 Baths
1,844 SqFt
Key Details
Property Type Townhouse
Sub Type Townhouse
Listing Status Sold
Purchase Type For Sale
Square Footage 1,844 sqft
Price per Sqft $263
Subdivision Bayshore West
MLS Listing ID T3447668
Sold Date 06/30/23
Bedrooms 3
Full Baths 2
Half Baths 2
Construction Status Financing
HOA Fees $475/mo
HOA Y/N Yes
Originating Board Stellar MLS
Year Built 2002
Annual Tax Amount $3,700
Lot Size 871 Sqft
Acres 0.02
Property Description
Spacious Three Story Mediterranean-style townhome in gated Community with Pool shows like a model with tasteful upgrades throughout! Two master bedrooms on the third floor with their own private bathrooms with granite countertops. French Doors leading to a third master size bedroom on the ground floor with a relaxing view of the outdoors landscaping accessible through sliding glass doors onto your covered patio. This third room can be used as an office/den/workout room, too. Large closets with plenty of storage throughout. Open concept second floor for main living and dining. Kitchen with island/built in dining table, Stainless Steel Appliances, and Gorgeous custom designed built-in Entertainment Bar with built-in Wine/Beverage Refrigerator & custom cabinets. Sliding glass doors lead to a furnished balcony off of the kitchen for seamless indoor/outdoor entertaining. Immaculate Bamboo and Maple floors throughout the main living area and ground floor! His and Her vanities, garden tub, one car garage with mature landscaping. Lawn care, community pool, water, sewer, trash, Roof reserves, etc. are included in low cost HOA. BRAND NEW A/C installed in March 2023 with warranty as well as existing transferrable pest control. Two (2) vehicles per townhome. Within strolling distance from Bayshore Blvd. and Ballast Point Park! Minutes to MacDill AFB.
Location
State FL
County Hillsborough
Community Bayshore West
Zoning PD/PD
Rooms
Other Rooms Great Room, Inside Utility
Interior
Interior Features Ceiling Fans(s), Eat-in Kitchen, High Ceilings, Living Room/Dining Room Combo, Master Bedroom Upstairs, Open Floorplan, Solid Wood Cabinets, Split Bedroom, Stone Counters, Thermostat, Vaulted Ceiling(s), Walk-In Closet(s), Window Treatments
Heating Central, Electric
Cooling Central Air
Flooring Bamboo, Carpet, Ceramic Tile
Fireplace false
Appliance Built-In Oven, Dishwasher, Disposal, Dryer, Electric Water Heater, Ice Maker, Microwave, Range, Refrigerator, Washer, Wine Refrigerator
Laundry Laundry Closet, Upper Level
Exterior
Exterior Feature Balcony, Irrigation System, Sliding Doors
Parking Features Driveway, Garage Door Opener, On Street
Garage Spaces 1.0
Pool Gunite, In Ground, Outside Bath Access
Community Features Deed Restrictions, Gated, Irrigation-Reclaimed Water, Pool
Utilities Available BB/HS Internet Available, Cable Connected, Electricity Connected, Public, Sewer Connected, Water Connected
Amenities Available Gated, Pool, Vehicle Restrictions
Roof Type Membrane, Tile
Porch Covered, Deck, Patio, Rear Porch
Attached Garage true
Garage true
Private Pool No
Building
Lot Description City Limits, Landscaped, Near Public Transit, Sidewalk, Paved, Private
Entry Level Three Or More
Foundation Slab
Lot Size Range 0 to less than 1/4
Sewer Public Sewer
Water Public
Architectural Style Mediterranean
Structure Type Block, Stucco, Wood Frame
New Construction false
Construction Status Financing
Schools
Elementary Schools Chiaramonte-Hb
Middle Schools Madison-Hb
High Schools Robinson-Hb
Others
Pets Allowed Yes
HOA Fee Include Pool, Escrow Reserves Fund, Insurance, Maintenance Grounds, Pool, Sewer, Trash, Water
Senior Community No
Ownership Fee Simple
Monthly Total Fees $475
Acceptable Financing Cash, Conventional, VA Loan
Membership Fee Required Required
Listing Terms Cash, Conventional, VA Loan
Special Listing Condition None
Read Less
Want to know what your home might be worth? Contact us for a FREE valuation!

Our team is ready to help you sell your home for the highest possible price ASAP

© 2024 My Florida Regional MLS DBA Stellar MLS. All Rights Reserved.
Bought with BHHS FLORIDA PROPERTIES GROUP







