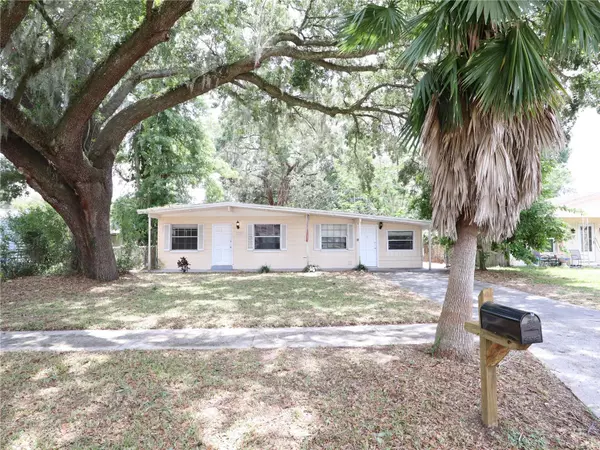$257,000
For more information regarding the value of a property, please contact us for a free consultation.
609 FAIRMONT DR Brandon, FL 33511
4 Beds
2 Baths
1,187 SqFt
Key Details
Property Type Single Family Home
Sub Type Single Family Residence
Listing Status Sold
Purchase Type For Sale
Square Footage 1,187 sqft
Price per Sqft $219
Subdivision Plantation Estates Unit 4
MLS Listing ID T3443724
Sold Date 06/15/23
Bedrooms 4
Full Baths 1
Half Baths 1
Construction Status No Contingency
HOA Y/N No
Originating Board Stellar MLS
Year Built 1968
Annual Tax Amount $2,612
Lot Size 6,534 Sqft
Acres 0.15
Property Description
Attention Investors! Welcome to this charming fixer-upper home with four bedrooms (or can be three bedrooms with a large flex space) and one and a half bathrooms. This property is a perfect opportunity for those who are looking for a renovation project to bring this home back to its full potential.
The property is located in a prime Brandon location. The home needs TLC but has the potential to be transformed into a great home. The home and bedrooms get plenty of natural light. The property also features a large backyard, perfect for entertaining and relaxing. The possibilities are endless with this property, and it is waiting for the perfect buyer to bring it back to its former glory.
The property is within close proximity to shops, restaurants, and highways. With a little bit of sweat equity, this fixer-upper home has the potential to be transformed into a stunning masterpiece. It is believed that the roof is 2016, the hot water heater 2018, refrigerator 2019. Don't miss out on this opportunity to create your dream home!
Location
State FL
County Hillsborough
Community Plantation Estates Unit 4
Zoning RSC-6
Interior
Interior Features Ceiling Fans(s)
Heating Central
Cooling Central Air
Flooring Ceramic Tile, Concrete
Fireplace false
Appliance Range, Refrigerator
Laundry Inside
Exterior
Exterior Feature Sidewalk
Utilities Available Cable Available, Public
Roof Type Shingle
Garage false
Private Pool No
Building
Entry Level One
Foundation Slab
Lot Size Range 0 to less than 1/4
Sewer Public Sewer
Water Public
Structure Type Vinyl Siding
New Construction false
Construction Status No Contingency
Others
Pets Allowed Yes
Senior Community No
Ownership Fee Simple
Acceptable Financing Cash, Conventional, Other
Listing Terms Cash, Conventional, Other
Special Listing Condition None
Read Less
Want to know what your home might be worth? Contact us for a FREE valuation!

Our team is ready to help you sell your home for the highest possible price ASAP

© 2024 My Florida Regional MLS DBA Stellar MLS. All Rights Reserved.
Bought with KELLER WILLIAMS REALTY SMART







