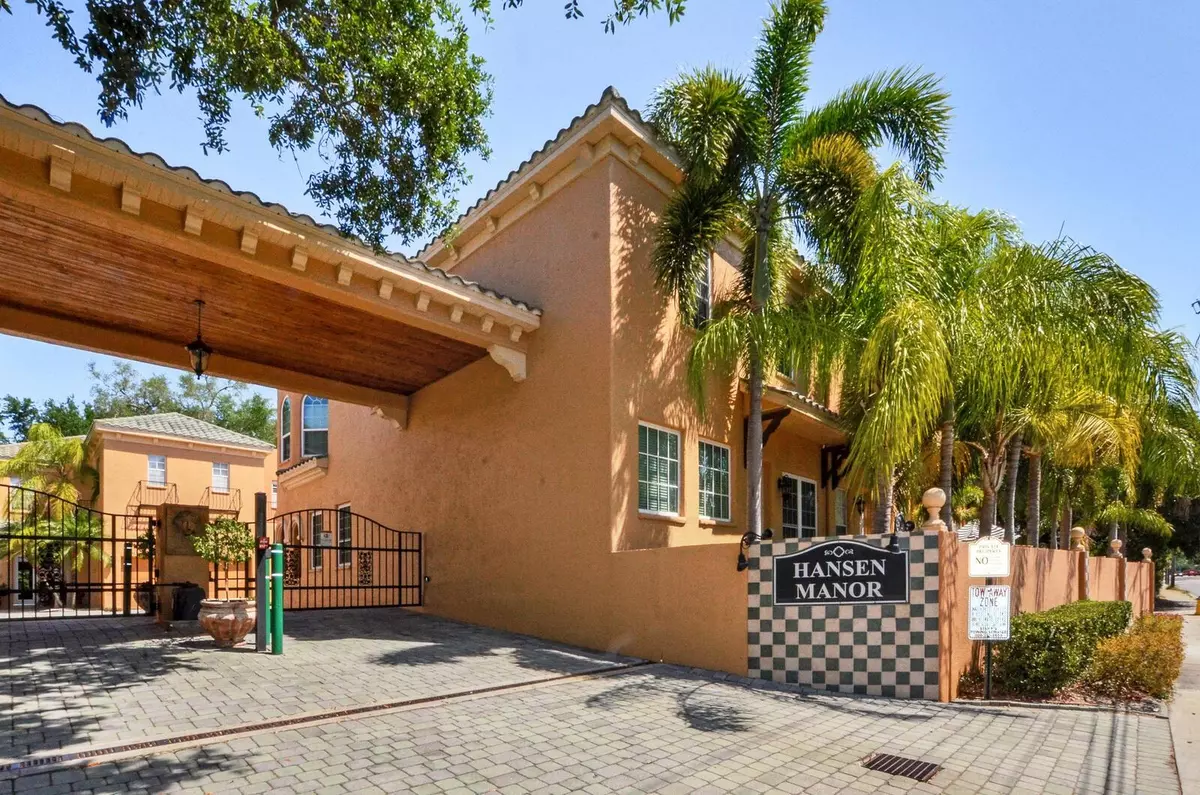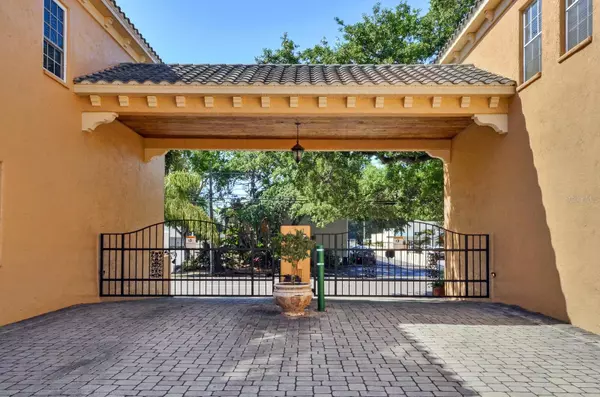$649,000
For more information regarding the value of a property, please contact us for a free consultation.
2909 HANSEN MANOR LN Tampa, FL 33611
3 Beds
3 Baths
1,596 SqFt
Key Details
Property Type Townhouse
Sub Type Townhouse
Listing Status Sold
Purchase Type For Sale
Square Footage 1,596 sqft
Price per Sqft $401
Subdivision Hansen Manor Twnhms
MLS Listing ID T3437941
Sold Date 06/16/23
Bedrooms 3
Full Baths 2
Half Baths 1
HOA Fees $365/mo
HOA Y/N Yes
Originating Board Stellar MLS
Year Built 2003
Annual Tax Amount $2,775
Lot Size 2,178 Sqft
Acres 0.05
Property Description
Don't miss seeing this simply elegant and gorgeous fee-simple townhome near Bayshore! Located within the secure iron gates of Hansen Manor, this light and airy home is situated on the back side of the complex, offering a peaceful green-space area. This corner unit offers a lovely front porch entrance, leading you to a solidly constructed home with high ceilings, architectural features galore, gleaming wood floors throughout the downstairs, and a stunning kitchen with open island bar. Wood stairs lead you to the tiled 2nd floor, where skylights flood the landing and hall area with beautiful natural light! Here you will find the Owners suite on the back of the home, complete with en-suite bath offering double sink vanity, soaking tub and walk-in shower, as well as large walk-in closet. The 2nd bedroom can double as a loft/office space, and offers a shared bath with the 3rd bedroom - all offering ample closet space. The washer and dryer are also located on the 2nd floor. Completing this home is a lovely deck right off the kitchen and dining area, and an over-sized 2 car attached garage with loads of storage. Everything has been completely redone here, including: new roof & skylights, complete new kitchen w/ gas range, gas water heater, a/c, garage door & floors, wood shutters, all baths redone, and so much more! Just 2 blocks from Bayshore, this Ballast Point/Bayshore Beautiful area home does not require flood insurance! Conveniently located, just minutes from everything South Tampa has to offer...Schedule your private showing today before this beauty is gone!
Location
State FL
County Hillsborough
Community Hansen Manor Twnhms
Zoning CG
Rooms
Other Rooms Inside Utility
Interior
Interior Features Ceiling Fans(s), Crown Molding, High Ceilings, Master Bedroom Upstairs, Open Floorplan, Skylight(s), Solid Surface Counters, Solid Wood Cabinets, Thermostat, Walk-In Closet(s), Window Treatments
Heating Central, Electric, Heat Pump
Cooling Central Air
Flooring Hardwood, Tile
Fireplaces Type Gas, Living Room
Furnishings Unfurnished
Fireplace true
Appliance Built-In Oven, Dishwasher, Disposal, Dryer, Gas Water Heater, Ice Maker, Range, Refrigerator, Washer
Laundry Inside, Laundry Closet, Upper Level
Exterior
Exterior Feature Irrigation System, Lighting
Parking Features Garage Door Opener, Ground Level, Oversized
Garage Spaces 2.0
Fence Masonry, Wood
Community Features Community Mailbox, Sidewalks
Utilities Available Cable Connected, Electricity Connected, Natural Gas Connected, Public, Sewer Connected, Street Lights, Water Connected
Amenities Available Gated, Maintenance
View Trees/Woods
Roof Type Tile
Porch Deck
Attached Garage true
Garage true
Private Pool No
Building
Story 2
Entry Level Two
Foundation Slab
Lot Size Range 0 to less than 1/4
Sewer Public Sewer
Water Public
Architectural Style Mediterranean
Structure Type Concrete, Stucco
New Construction false
Schools
Elementary Schools Ballast Point-Hb
Middle Schools Madison-Hb
High Schools Robinson-Hb
Others
Pets Allowed Yes
HOA Fee Include Escrow Reserves Fund, Insurance, Maintenance Structure, Maintenance Grounds, Maintenance, Sewer, Trash, Water
Senior Community No
Ownership Fee Simple
Monthly Total Fees $365
Acceptable Financing Cash, Conventional
Membership Fee Required Required
Listing Terms Cash, Conventional
Special Listing Condition None
Read Less
Want to know what your home might be worth? Contact us for a FREE valuation!

Our team is ready to help you sell your home for the highest possible price ASAP

© 2024 My Florida Regional MLS DBA Stellar MLS. All Rights Reserved.
Bought with CHARLES RUTENBERG REALTY INC







