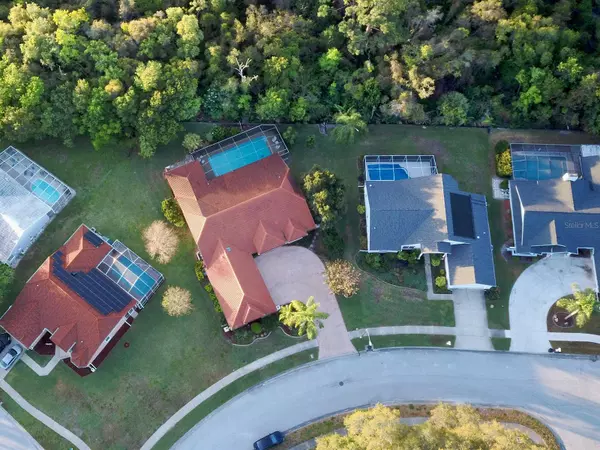$475,000
For more information regarding the value of a property, please contact us for a free consultation.
8238 MELISSA CT Hudson, FL 34667
4 Beds
2 Baths
2,594 SqFt
Key Details
Property Type Single Family Home
Sub Type Single Family Residence
Listing Status Sold
Purchase Type For Sale
Square Footage 2,594 sqft
Price per Sqft $179
Subdivision Millwood Village
MLS Listing ID U8195210
Sold Date 06/09/23
Bedrooms 4
Full Baths 2
Construction Status Financing,Inspections
HOA Fees $61/qua
HOA Y/N Yes
Originating Board Stellar MLS
Year Built 1990
Annual Tax Amount $5,692
Lot Size 0.290 Acres
Acres 0.29
Property Description
This spacious, beautiful, and well maintained home sits on an oversized lot, located on a cul-de-sac backed up by a preserve. The Spanish barrel tiled roof (2016) adorns this four bedroom, two bath, THREE car garage pool home. The front entry way double glass doors open to dramatic cathedral ceilings and a split open floor plan with three bedrooms and bath on one side, and the master, bonus room and en suite bathroom on the other. The larger laundry room has a full sink, and plenty of cabinet storage. The family room opens to the pool area through triple glass sliders. The kitchen also has access to the patio and pool area through a double slider for those who love to barbecue, or if you need to keep an eye on little ones. The oversized pool backed up by the preserve is completely private. Located just two miles from Hudson Beach, minutes from US Hwy. 19, close to shopping, restaurants, with hospitals and medicals centers less than one mile away. Tampa airport is within a 47 minute car ride. Custom built and lovingly cared for, this house will provide many more years of joy and happiness to the lucky future owners! Buyer to verify measurements.
Location
State FL
County Pasco
Community Millwood Village
Zoning MPUD
Interior
Interior Features Ceiling Fans(s), Eat-in Kitchen, High Ceilings, Master Bedroom Main Floor, Skylight(s), Split Bedroom
Heating Central, Electric
Cooling Central Air
Flooring Carpet, Ceramic Tile
Fireplace false
Appliance Dishwasher, Disposal, Electric Water Heater, Range, Refrigerator, Water Softener
Laundry Inside, Laundry Room
Exterior
Exterior Feature Irrigation System
Parking Features Garage Faces Side
Garage Spaces 3.0
Pool Fiberglass, In Ground, Pool Sweep, Screen Enclosure
Community Features Deed Restrictions
Utilities Available Sewer Connected, Sprinkler Well, Water Connected
Amenities Available Fitness Center, Pool
Roof Type Tile
Porch Covered, Screened
Attached Garage true
Garage true
Private Pool Yes
Building
Lot Description Cul-De-Sac, In County, Landscaped, Sidewalk, Paved
Story 1
Entry Level One
Foundation Slab
Lot Size Range 1/4 to less than 1/2
Sewer Public Sewer
Water None
Architectural Style Mediterranean
Structure Type Block, Stucco
New Construction false
Construction Status Financing,Inspections
Schools
Elementary Schools Gulfside Elementary-Po
Middle Schools Hudson Middle-Po
High Schools Fivay High-Po
Others
Pets Allowed Yes
Senior Community No
Ownership Fee Simple
Monthly Total Fees $61
Acceptable Financing Cash, Conventional, FHA, VA Loan
Membership Fee Required Required
Listing Terms Cash, Conventional, FHA, VA Loan
Special Listing Condition None
Read Less
Want to know what your home might be worth? Contact us for a FREE valuation!

Our team is ready to help you sell your home for the highest possible price ASAP

© 2024 My Florida Regional MLS DBA Stellar MLS. All Rights Reserved.
Bought with RE/MAX REALTY UNLIMITED







