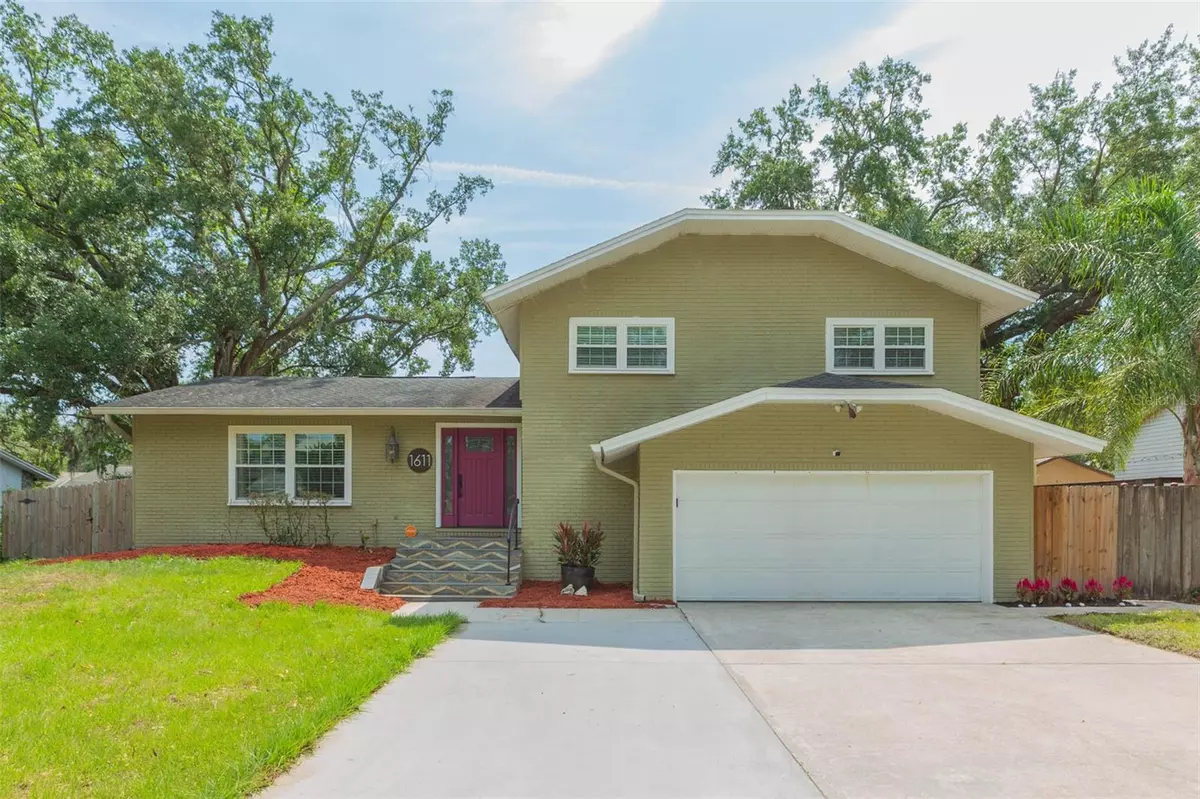$399,000
For more information regarding the value of a property, please contact us for a free consultation.
1611 SPRING LN Brandon, FL 33510
4 Beds
3 Baths
2,030 SqFt
Key Details
Property Type Single Family Home
Sub Type Single Family Residence
Listing Status Sold
Purchase Type For Sale
Square Footage 2,030 sqft
Price per Sqft $199
Subdivision Brandon Country Estates Unit N
MLS Listing ID T3445423
Sold Date 06/02/23
Bedrooms 4
Full Baths 2
Half Baths 1
Construction Status Inspections
HOA Y/N No
Originating Board Stellar MLS
Year Built 1976
Annual Tax Amount $4,777
Lot Size 7,840 Sqft
Acres 0.18
Lot Dimensions 78x100
Property Description
Beautifully updated split level 4 Bedroom 2.5 Bathroom single-family home. As you enter the main floor you will find the formal dining room with a handmade oversized dining table perfect for entertaining. To the left is the living room complete with wooden beams and high cathedral ceilings that flow into the eat-in kitchen, finished with walnut hardwood flooring. The lower level features the family room with gorgeous travertine floors. This space is perfect for relaxing by the wood-burning fireplace. The half bathroom is located downstairs alongside the laundry area to complete the lower level. On the upper level you will find bedrooms and a built-in office suite as well as two additional bathrooms. The fenced backyard and screened in lanai complete this home. This home is truly a Rare Find and is conveniently located near Hillsborough Community College, Tampa Bay Grand Prix, Westfield Brandon Mall, Topgolf, Bass Pro Shop, Home Depot, two Publix locations to choose from with multiple shopping plazas and restaurants. Book Your Appointment to see this Home Today!!
Location
State FL
County Hillsborough
Community Brandon Country Estates Unit N
Zoning RSC-6
Interior
Interior Features Ceiling Fans(s), Eat-in Kitchen, High Ceilings, Living Room/Dining Room Combo, Master Bedroom Upstairs, Solid Wood Cabinets, Thermostat
Heating Central
Cooling Central Air
Flooring Wood
Fireplaces Type Family Room, Wood Burning
Fireplace true
Appliance Dishwasher, Disposal, Dryer, Microwave, Range, Refrigerator, Washer
Exterior
Exterior Feature Garden, Private Mailbox, Rain Gutters
Garage Spaces 2.0
Utilities Available BB/HS Internet Available, Cable Available, Electricity Available, Electricity Connected, Street Lights, Water Available, Water Connected
Roof Type Shingle
Attached Garage true
Garage true
Private Pool No
Building
Story 2
Entry Level Two
Foundation Crawlspace
Lot Size Range 0 to less than 1/4
Sewer Public Sewer
Water Public
Structure Type Vinyl Siding, Wood Frame
New Construction false
Construction Status Inspections
Others
Senior Community No
Ownership Fee Simple
Acceptable Financing Cash, Conventional, FHA, VA Loan
Listing Terms Cash, Conventional, FHA, VA Loan
Special Listing Condition None
Read Less
Want to know what your home might be worth? Contact us for a FREE valuation!

Our team is ready to help you sell your home for the highest possible price ASAP

© 2024 My Florida Regional MLS DBA Stellar MLS. All Rights Reserved.
Bought with HOME PRIME REALTY LLC







