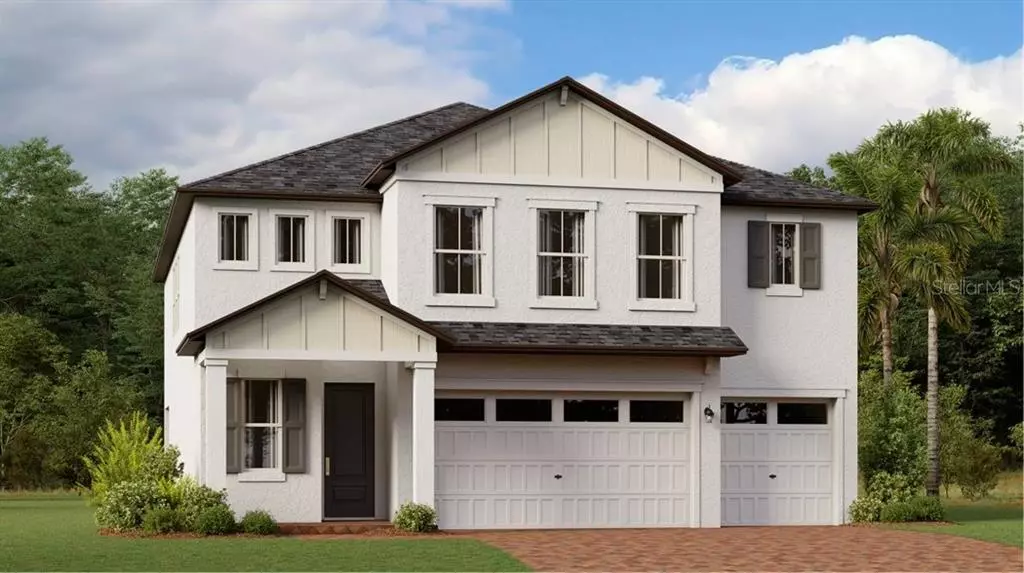$544,490
For more information regarding the value of a property, please contact us for a free consultation.
3906 SE 4TH TER Ocala, FL 34480
5 Beds
5 Baths
3,231 SqFt
Key Details
Property Type Single Family Home
Sub Type Single Family Residence
Listing Status Sold
Purchase Type For Sale
Square Footage 3,231 sqft
Price per Sqft $168
Subdivision Bellechase
MLS Listing ID T3413207
Sold Date 05/16/23
Bedrooms 5
Full Baths 4
Half Baths 1
Construction Status No Contingency
HOA Fees $166/qua
HOA Y/N Yes
Originating Board Stellar MLS
Year Built 2022
Annual Tax Amount $917
Lot Size 7,840 Sqft
Acres 0.18
Lot Dimensions 70x114
Property Description
One or more photo(s) has been virtually staged. Under Construction. A contemporary floorplan opens the main living spaces on the first floor of this two-story home. Guests will appreciate the first-floor bedroom with en-suite bathroom and walk-in closet. The chef in the family will love the light, bright, and open kitchen ~ featuring quartz countertops, modern cabinetry, and walk in pantry. The beautiful center island overlooks an open café and large family room ~ perfect for entertaining! The second floor owner’s suite is adorned with a tray ceiling and luxurious master bathroom with soaking garden tub and his and her vanities, tiled shower and roomy walk in closet! Three additional bedrooms included on the second floor. The loft will be PERFECT for entertaining or family night and includes wet bar. Laundry will be a breeze in the second floor laundry room. Low maintenance ceramic tile in foyer, kitchen, baths, and laundry room. Plush carpet all bedrooms. Everything's Included® promise as well as home automation, which includes smart home features such as keyless door locks and video doorbell! Bellechase is gated, deed restricted family community surrounded by nature and lush landscaping. Live close to the finest Ocala has to offer including top rated schools, dining, shopping, medical and MORE! (Because this home is under construction, actual photos are unavailable. Photos depicted are for illustration purposes only and only to show layout. Floor plan displayed is our standard plan. Interior and exterior colors, finishes, and garage orientation WILL vary for the actual home. Stated dimensions and square footage are approximate and should not be used as representation of the home’s precise or actual size. Pricing, availability, and features are subject to change without notice as construction progresses.)
Location
State FL
County Marion
Community Bellechase
Zoning PD01
Rooms
Other Rooms Loft
Interior
Interior Features Master Bedroom Upstairs, Open Floorplan, Walk-In Closet(s)
Heating Heat Pump
Cooling Central Air
Flooring Carpet, Ceramic Tile
Fireplace false
Appliance Built-In Oven, Cooktop, Dishwasher, Disposal, Dryer, Microwave, Range Hood, Refrigerator, Tankless Water Heater, Washer
Laundry In Kitchen, Laundry Room, Upper Level
Exterior
Exterior Feature Irrigation System, Private Mailbox, Sliding Doors
Garage Spaces 3.0
Community Features Deed Restrictions
Utilities Available Electricity Connected, Natural Gas Connected, Public, Sewer Connected, Water Connected
Amenities Available Gated
Roof Type Shingle
Attached Garage true
Garage true
Private Pool No
Building
Entry Level Two
Foundation Slab
Lot Size Range 0 to less than 1/4
Builder Name Lennar Homes, LLC
Sewer Public Sewer
Water Public
Structure Type Block, Stucco
New Construction true
Construction Status No Contingency
Schools
Elementary Schools Shady Hill Elementary School
Middle Schools Osceola Middle School
High Schools Belleview High School
Others
Pets Allowed Yes
HOA Fee Include Maintenance Grounds, Private Road
Senior Community No
Ownership Fee Simple
Monthly Total Fees $166
Membership Fee Required Required
Special Listing Condition None
Read Less
Want to know what your home might be worth? Contact us for a FREE valuation!

Our team is ready to help you sell your home for the highest possible price ASAP

© 2024 My Florida Regional MLS DBA Stellar MLS. All Rights Reserved.
Bought with STELLAR NON-MEMBER OFFICE



