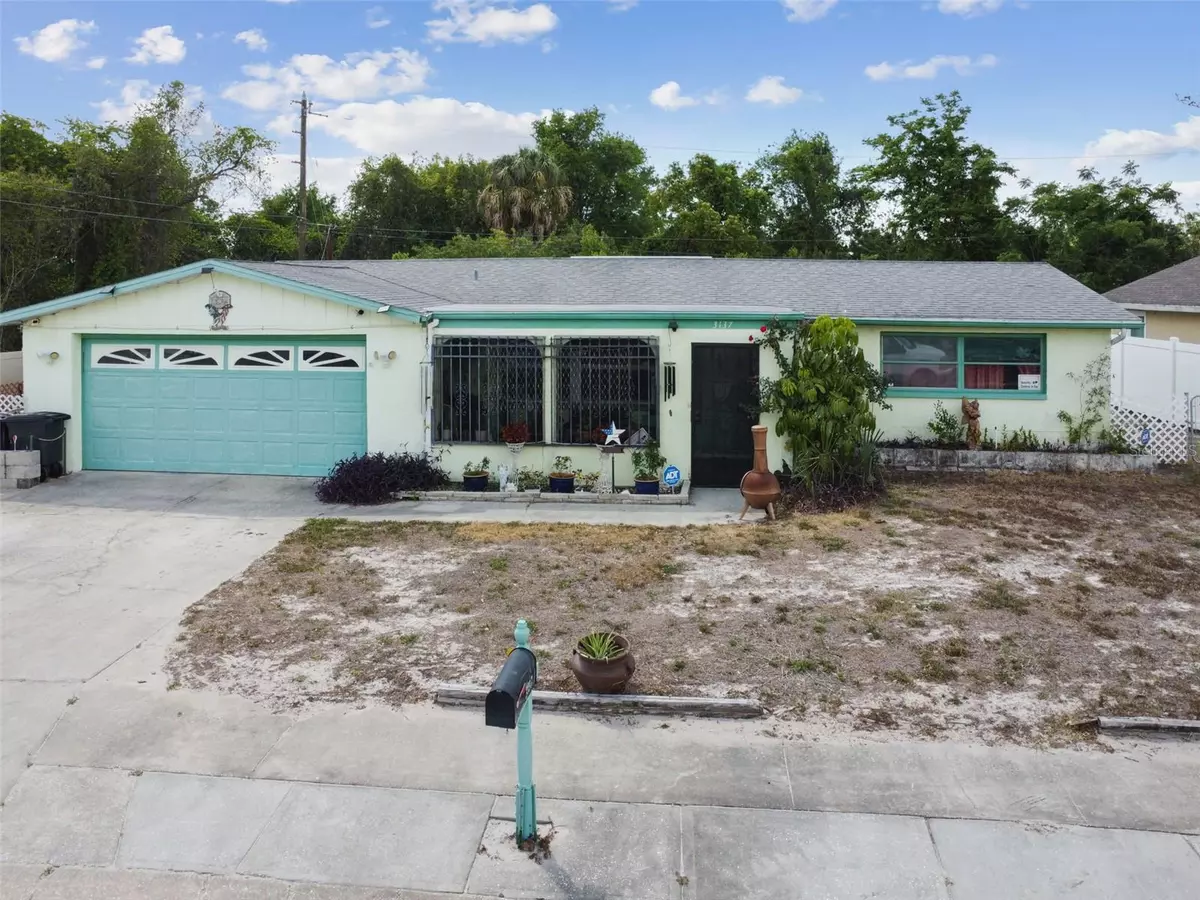$227,000
For more information regarding the value of a property, please contact us for a free consultation.
3137 HAVER LN S Holiday, FL 34691
2 Beds
2 Baths
1,259 SqFt
Key Details
Property Type Single Family Home
Sub Type Single Family Residence
Listing Status Sold
Purchase Type For Sale
Square Footage 1,259 sqft
Price per Sqft $164
Subdivision Westwood Sub
MLS Listing ID U8196241
Sold Date 05/15/23
Bedrooms 2
Full Baths 1
Half Baths 1
Construction Status Inspections
HOA Y/N No
Originating Board Stellar MLS
Year Built 1969
Annual Tax Amount $544
Lot Size 6,969 Sqft
Acres 0.16
Property Description
Welcome to this beautiful ranch-style home with plenty of space for your family to spread out and enjoy. This lovely property features 2 bedrooms and 2 bathrooms, making it the perfect size for a family or those who like to have a little extra space.
As you approach the house, you will be greeted by a charming screened-in front porch, the perfect spot to relax with a morning cup of coffee or an evening glass of wine. The enclosed back porch provides even more space to entertain guests, and its proximity to the kitchen makes it a convenient spot for dining and entertaining.
Inside the house, you will find a spacious and welcoming living room with plenty of natural light pouring in from the large windows. The dining room is just off the living room and is perfect for hosting family dinners or dinner parties. The kitchen is a chef's dream, with plenty of counter space and storage, as well as all the modern appliances you need to whip up delicious meals.
The master bedroom is spacious, providing the perfect retreat after a long day. The additional bedroom is also generously sized, making them perfect for guests or even a home office.
The Florida room is a fantastic addition to this already impressive home, providing even more space for relaxation and entertaining. And with a 2-car garage, you'll have plenty of room for storage or for keeping your vehicles out of the elements.
Overall, this wonderful home is the perfect blend of style, functionality, and is just waiting for you to make it your own.
Location
State FL
County Pasco
Community Westwood Sub
Zoning R4
Direction S
Interior
Interior Features Attic Fan, Attic Ventilator, Ceiling Fans(s), Eat-in Kitchen, Living Room/Dining Room Combo, Master Bedroom Main Floor
Heating Electric
Cooling Central Air
Flooring Ceramic Tile
Furnishings Unfurnished
Fireplace false
Appliance Electric Water Heater, Range, Refrigerator
Exterior
Exterior Feature Dog Run
Parking Features Driveway, Garage Door Opener, Ground Level, Oversized
Garage Spaces 2.0
Utilities Available Electricity Connected, Public, Street Lights, Water Available, Water Connected
View Trees/Woods
Roof Type Shingle
Porch Enclosed, Front Porch, Patio, Rear Porch, Screened
Attached Garage true
Garage true
Private Pool No
Building
Lot Description Corner Lot, Street Dead-End
Story 1
Entry Level One
Foundation Slab
Lot Size Range 0 to less than 1/4
Sewer Septic Tank
Water Public
Architectural Style Ranch
Structure Type Block, Stucco
New Construction false
Construction Status Inspections
Schools
Elementary Schools Sunray Elementary-Po
Middle Schools Pasco Middle-Po
High Schools Anclote High-Po
Others
Senior Community No
Ownership Fee Simple
Acceptable Financing Cash, Conventional, FHA, VA Loan
Listing Terms Cash, Conventional, FHA, VA Loan
Special Listing Condition None
Read Less
Want to know what your home might be worth? Contact us for a FREE valuation!

Our team is ready to help you sell your home for the highest possible price ASAP

© 2024 My Florida Regional MLS DBA Stellar MLS. All Rights Reserved.
Bought with ORCHID REALTY TEAM INC







