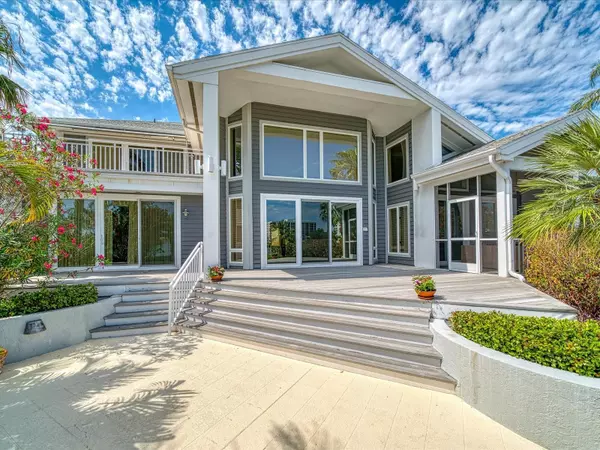$2,899,999
For more information regarding the value of a property, please contact us for a free consultation.
433 SAINT ANDREWS DR Belleair, FL 33756
3 Beds
4 Baths
3,640 SqFt
Key Details
Property Type Single Family Home
Sub Type Single Family Residence
Listing Status Sold
Purchase Type For Sale
Square Footage 3,640 sqft
Price per Sqft $774
Subdivision Belleview Island Sub
MLS Listing ID U8196224
Sold Date 05/02/23
Bedrooms 3
Full Baths 3
Half Baths 1
HOA Fees $307/qua
HOA Y/N Yes
Originating Board Stellar MLS
Year Built 1992
Annual Tax Amount $45,130
Lot Size 0.480 Acres
Acres 0.48
Lot Dimensions 79x200
Property Description
Belleview Island is the exclusive location for this Belleair home. The gated waterfront community overlooks the beautiful Belleair Country Club Golf Course. It’s a boater’s dream on the protected cove of Clearwater Harbor and the Intracoastal waterway. This prime waterfront location provides boaters quick access to Clearwater Pass and the open waters of the Gulf of Mexico. St. Andrews Drive was designed to offer the utmost in luxury and absolute tranquility. Relax and start enjoying this island home with 3 bedrooms plus office or exercise room/3.5 baths and 3 car garage, soaring ceiling, fireplace, first floor primary suite, elevator, large kitchen with center island and granite countertop. The kitchen stretches out to dining area and outdoor decks. All this and it is only a short golf cart ride to two private golf clubs and social amenities.
Location
State FL
County Pinellas
Community Belleview Island Sub
Rooms
Other Rooms Bonus Room, Great Room, Inside Utility, Loft
Interior
Interior Features Built-in Features, Central Vaccum, Crown Molding, Eat-in Kitchen, Elevator, High Ceilings, Master Bedroom Main Floor, Stone Counters, Walk-In Closet(s), Wet Bar
Heating Central, Electric
Cooling Central Air
Flooring Tile
Fireplaces Type Gas, Living Room
Fireplace true
Appliance Built-In Oven, Cooktop, Refrigerator, Tankless Water Heater
Laundry Inside, Laundry Room
Exterior
Exterior Feature Other
Parking Features Garage Door Opener, Garage Faces Side
Garage Spaces 3.0
Utilities Available Public, Street Lights
Waterfront Description Bay/Harbor
View Y/N 1
Water Access 1
Water Access Desc Bay/Harbor,Intracoastal Waterway
View Golf Course, Water
Roof Type Shingle
Porch Deck, Rear Porch, Screened
Attached Garage true
Garage true
Private Pool No
Building
Lot Description FloodZone, City Limits, Near Golf Course, Sidewalk, Paved
Entry Level Two
Foundation Slab
Lot Size Range 1/4 to less than 1/2
Sewer Public Sewer
Water Public
Structure Type Block
New Construction false
Others
Pets Allowed Yes
Senior Community No
Ownership Fee Simple
Monthly Total Fees $307
Acceptable Financing Cash, Conventional
Membership Fee Required Required
Listing Terms Cash, Conventional
Special Listing Condition None
Read Less
Want to know what your home might be worth? Contact us for a FREE valuation!

Our team is ready to help you sell your home for the highest possible price ASAP

© 2024 My Florida Regional MLS DBA Stellar MLS. All Rights Reserved.
Bought with COLDWELL BANKER REALTY







