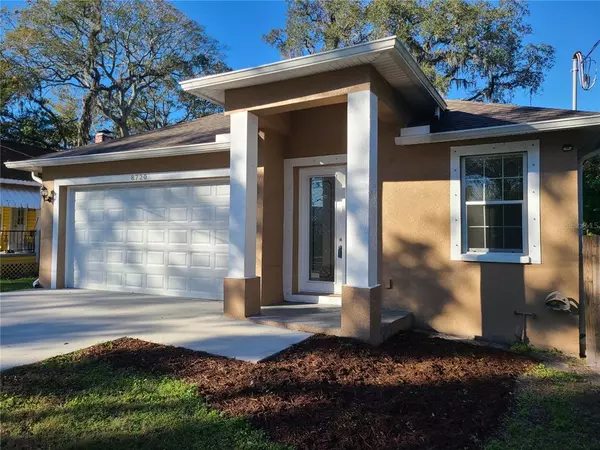$424,900
For more information regarding the value of a property, please contact us for a free consultation.
8720 N OLA AVE Tampa, FL 33604
3 Beds
2 Baths
1,584 SqFt
Key Details
Property Type Single Family Home
Sub Type Single Family Residence
Listing Status Sold
Purchase Type For Sale
Square Footage 1,584 sqft
Price per Sqft $268
Subdivision Manor Hills Sub
MLS Listing ID T3419756
Sold Date 04/13/23
Bedrooms 3
Full Baths 2
Construction Status Appraisal,Financing,Inspections
HOA Y/N No
Originating Board Stellar MLS
Year Built 2019
Annual Tax Amount $5,439
Lot Size 5,662 Sqft
Acres 0.13
Lot Dimensions 50x115
Property Description
Built in 2019 - this property is perfect to make into your new home. Nicely nestled into the "Old Florida" neighborhood of Manor Hills you will be close to downtown, the airport and everything great about the Tampa area. As you drive up to this home can actually feel the neighborhood vibe - walking into the home you are greeted by a large family room , to your left is a nice sized laundry room that leads to the large oversized garage. The kitchen with its stainless steal appliances and stone counter-tops separate the front family room and rear living areas. To the right is the large primary bedroom with en suite that includes a huge walk in closet, dual sink vanity and nice sized shower area. Across the home to the left are two more nice sized bedrooms and a second bathroom. From the kitchen / second living area you can see through the large french doors to the nice fully fenced backyard. The entire home has wood style tiling, high ceilings, oversized baseboard trim and insulated windows. This almost new home is waiting for you to personalize it to your taste.
Location
State FL
County Hillsborough
Community Manor Hills Sub
Zoning RS-50
Interior
Interior Features High Ceilings, Kitchen/Family Room Combo, Master Bedroom Main Floor, Solid Surface Counters, Split Bedroom, Walk-In Closet(s)
Heating Central
Cooling Central Air
Flooring Ceramic Tile
Furnishings Unfurnished
Fireplace false
Appliance Dishwasher, Disposal, Electric Water Heater, Microwave, Range, Refrigerator
Laundry Inside, Laundry Room
Exterior
Exterior Feature Private Mailbox, Rain Gutters, Sidewalk
Garage Spaces 2.0
Fence Fenced, Wood
Utilities Available Public
Roof Type Shingle
Porch Patio
Attached Garage true
Garage true
Private Pool No
Building
Lot Description Sloped, Paved
Story 1
Entry Level One
Foundation Slab
Lot Size Range 0 to less than 1/4
Sewer Public Sewer
Water Public
Architectural Style Florida
Structure Type Block, Stucco
New Construction false
Construction Status Appraisal,Financing,Inspections
Others
Pets Allowed Yes
Senior Community No
Ownership Fee Simple
Acceptable Financing Cash, Conventional, FHA, VA Loan
Listing Terms Cash, Conventional, FHA, VA Loan
Special Listing Condition None
Read Less
Want to know what your home might be worth? Contact us for a FREE valuation!

Our team is ready to help you sell your home for the highest possible price ASAP

© 2024 My Florida Regional MLS DBA Stellar MLS. All Rights Reserved.
Bought with LANTES REALTY GROUP LLC







