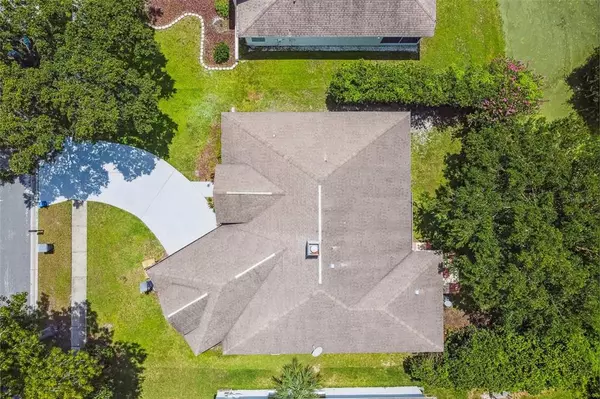$454,000
For more information regarding the value of a property, please contact us for a free consultation.
9204 DAYFLOWER DR Tampa, FL 33647
4 Beds
2 Baths
2,052 SqFt
Key Details
Property Type Single Family Home
Sub Type Single Family Residence
Listing Status Sold
Purchase Type For Sale
Square Footage 2,052 sqft
Price per Sqft $204
Subdivision Cross Creek Unit 1
MLS Listing ID U8171070
Sold Date 04/12/23
Bedrooms 4
Full Baths 2
Construction Status Inspections
HOA Fees $53/qua
HOA Y/N Yes
Originating Board Stellar MLS
Year Built 1990
Annual Tax Amount $4,395
Lot Size 6,969 Sqft
Acres 0.16
Lot Dimensions 70x100
Property Description
PROPERTY APPRAISED & PASSED ALL INSPECTIOND - BUYER'S FINANCING FELL THROUGH LAST MINUTE - SELLER MOTIVATED !!!! Move in ready! Located in the highly desirable Cross Creek Subdivision!! 4 Bedrooms, 2 Full Baths, and 2 Car Garage overlooking a beautiful pond that you can enjoy from your screened in lanai. Upon walking through the front door,you will notice an open floor plan with high ceilings and a ledgestone double sided fireplace and sliding doors with views of your private backyard and the pond. The open kitchen with solid wood cabinets, solid Quartz countertop and a breakfast bar. Brand new stainless steel appliances. The master bedroom is accented with a very large walk-in closet and a remodeled bathroom with a shower and a separate tub, brand new vanities. The second bath has been remodeled and has two brand new vanities. This home offers a separate indoor laundry room. Brand New AC with transferrable warranty. Brand new Luxury Vinyl flooring throughout and New carpet in bedrooms. Enjoy the neighborhood's tennis courts and a playground, all in a park-like setting. Low Quarterly HOA fees. A prime New Tampa location close to major highways, shopping centers, and many restaurants and very short drive to Tampa International Airport. A must see! Book a showing today!
Location
State FL
County Hillsborough
Community Cross Creek Unit 1
Zoning PD
Interior
Interior Features Cathedral Ceiling(s), Ceiling Fans(s), High Ceilings, Solid Surface Counters, Solid Wood Cabinets
Heating Central
Cooling Central Air
Flooring Carpet, Vinyl
Fireplace true
Appliance Dishwasher, Dryer, Microwave, Range, Refrigerator, Washer
Exterior
Exterior Feature Other
Garage Spaces 2.0
Utilities Available Public
Roof Type Shingle
Attached Garage true
Garage true
Private Pool No
Building
Story 1
Entry Level One
Foundation Slab
Lot Size Range 0 to less than 1/4
Sewer Public Sewer
Water Public
Structure Type Block
New Construction false
Construction Status Inspections
Others
Pets Allowed Yes
Senior Community No
Ownership Fee Simple
Monthly Total Fees $53
Acceptable Financing Cash, Conventional
Membership Fee Required Required
Listing Terms Cash, Conventional
Special Listing Condition None
Read Less
Want to know what your home might be worth? Contact us for a FREE valuation!

Our team is ready to help you sell your home for the highest possible price ASAP

© 2025 My Florida Regional MLS DBA Stellar MLS. All Rights Reserved.
Bought with REALTY ONE GROUP ADVANTAGE






