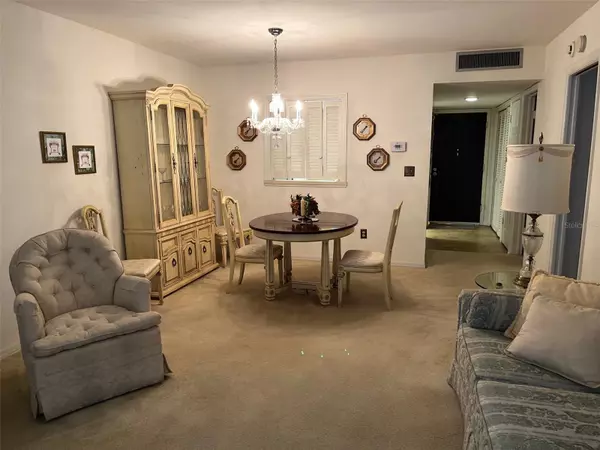$250,000
For more information regarding the value of a property, please contact us for a free consultation.
10372 CARROLLWOOD LN #243 Tampa, FL 33618
2 Beds
1 Bath
923 SqFt
Key Details
Property Type Condo
Sub Type Condominium
Listing Status Sold
Purchase Type For Sale
Square Footage 923 sqft
Price per Sqft $265
Subdivision The Grand At Olde Carrollwood Condominium
MLS Listing ID T3433846
Sold Date 03/30/23
Bedrooms 2
Full Baths 1
Condo Fees $292
Construction Status Inspections
HOA Y/N No
Originating Board Stellar MLS
Year Built 1969
Annual Tax Amount $411
Property Description
Come enjoy peaceful, easy living in a community that lives up to its name; The Grand at Olde Carrollwood. This highly sought after and seldom available first floor unit features both a well thought out floor plan and a gorgeous view of the property's lake. A generous master bedroom is accompanied by a second bedroom with ensuite bath that presents great options for guests, home office, den or nursery. The kitchen could be updated but does feature some nice appliances including a newer Bosch dishwasher, pass through to the dining room and travertine floors that also flow to the front entry. Quality carpet is featured throughout the rest of the living areas and bedrooms. Enjoy a glorious view of the lake from a generous lanai which also includes ample storage with a new HWH. Low fees are not a compromise to the abundant and beautifully maintained clubhouse, 2 pools, gathering space, fitness center, tennis courts, picnic areas and walkways.
Location
State FL
County Hillsborough
Community The Grand At Olde Carrollwood Condominium
Zoning PD
Interior
Interior Features Living Room/Dining Room Combo, Window Treatments
Heating Central, Electric
Cooling Central Air
Flooring Carpet, Tile, Travertine
Furnishings Negotiable
Fireplace false
Appliance Dishwasher, Disposal, Electric Water Heater, Range, Refrigerator
Laundry Inside, Laundry Closet
Exterior
Exterior Feature Irrigation System, Lighting, Outdoor Grill, Sidewalk, Sliding Doors, Storage, Tennis Court(s)
Community Features Clubhouse, Community Mailbox, Deed Restrictions, Fitness Center, Lake, Pool, Sidewalks, Tennis Courts
Utilities Available Cable Connected, Public, Street Lights, Water Connected
View Y/N 1
View Water
Roof Type Shingle
Garage false
Private Pool No
Building
Story 1
Entry Level One
Foundation Slab
Lot Size Range Non-Applicable
Sewer Private Sewer
Water Public
Structure Type Concrete
New Construction false
Construction Status Inspections
Others
Pets Allowed Yes
HOA Fee Include Common Area Taxes, Pool, Escrow Reserves Fund, Maintenance Structure, Maintenance Grounds, Pest Control, Pool, Recreational Facilities, Trash
Senior Community No
Ownership Condominium
Monthly Total Fees $292
Acceptable Financing Cash, Conventional
Listing Terms Cash, Conventional
Num of Pet 2
Special Listing Condition None
Read Less
Want to know what your home might be worth? Contact us for a FREE valuation!

Our team is ready to help you sell your home for the highest possible price ASAP

© 2025 My Florida Regional MLS DBA Stellar MLS. All Rights Reserved.
Bought with WATSON REALTY CORP






