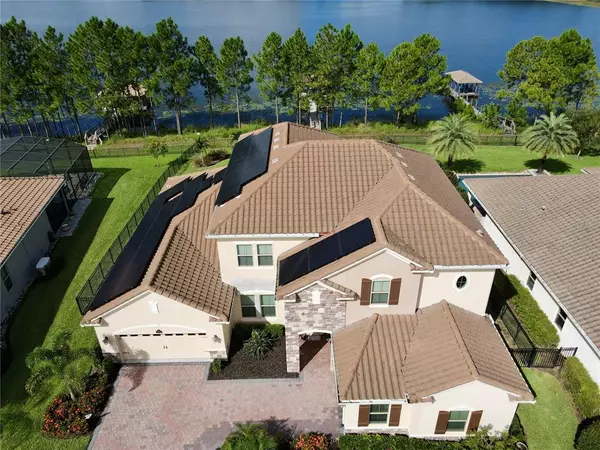$1,685,000
For more information regarding the value of a property, please contact us for a free consultation.
15654 MARINA BAY DR Winter Garden, FL 34787
4 Beds
4 Baths
4,308 SqFt
Key Details
Property Type Single Family Home
Sub Type Single Family Residence
Listing Status Sold
Purchase Type For Sale
Square Footage 4,308 sqft
Price per Sqft $391
Subdivision Waterleigh Ph 18
MLS Listing ID O6058058
Sold Date 03/10/23
Bedrooms 4
Full Baths 4
Construction Status Appraisal,Financing
HOA Fees $281/mo
HOA Y/N Yes
Originating Board Stellar MLS
Year Built 2018
Annual Tax Amount $11,939
Lot Size 0.360 Acres
Acres 0.36
Property Description
Come check out this stunning lakefront property in Winter Garden! Located right on Hickory Nut Lake, it was designed
with top of the line upgrades as well as amazing amenities added including a poolside tiki bar and a dock
with direct access to the lake. Equipped with energy efficient solar panels paid off in full
by the seller, these will keep your electric bill low in the hot summer months. The kitchen is equipped
with 42” Cabinets, under cabinet lighting, oversized island with upgraded quartz countertops, gas
cooktop, and double oven. Throughout the home you will find beautiful engineered wood floor along
with luxury lighting fixtures and custom shades and blinds. Spacious first floor Master bedroom
complete with double closets, sinks and shower. Also on the first floor you will find an oversized office,
utility area, and dining room. Once outside, a retractable screen will open up to a custom pool with
serene waterfall features and spa along with an extended sealed paver pool deck with added tiki bar,
great for entertaining. Enjoy the sunsets from your private dock complete with a boat lift, ceiling fan,
lighting and electric outlets. Additional 2nd floor features include 3 bedrooms, 2 bathrooms, Large
media room which leads into a bonus room equipped for surround sound with attached screened
balcony catching excellent lake views. All interior walls have been insulated with mineral wool for sound
deadening. Other features include a tankless water heater, central vacuum system, and central audio
control. Split 3 car garage, overhead storage racks installed in both great for keeping everything
organized. New exterior paint completed in January of 2023. This Lakefront property is located in the rapidly growing area of Horizon West with close
proximity to Disney and surrounding attractions. The community Waterleigh provides multiple pools,
playgrounds, dog parks, and so much more. Lawn maintenance is included in HOA bill. Schedule your
showing today!!
Location
State FL
County Orange
Community Waterleigh Ph 18
Zoning P-D
Rooms
Other Rooms Bonus Room, Loft, Media Room
Interior
Interior Features Built-in Features, Ceiling Fans(s), Central Vaccum, Crown Molding, High Ceilings, Kitchen/Family Room Combo, Master Bedroom Main Floor, Smart Home, Thermostat, Walk-In Closet(s)
Heating Central, Natural Gas
Cooling Central Air
Flooring Carpet, Wood
Fireplace false
Appliance Dishwasher, Disposal, Dryer, Microwave, Range, Range Hood, Refrigerator, Tankless Water Heater, Washer
Exterior
Exterior Feature Balcony, Irrigation System, Lighting, Outdoor Grill, Outdoor Kitchen, Sidewalk, Sliding Doors
Parking Features Split Garage
Garage Spaces 3.0
Fence Other
Pool Heated, In Ground, Lighting
Utilities Available Electricity Available, Natural Gas Connected, Public, Sprinkler Recycled, Water Connected
Waterfront Description Lake
View Y/N 1
Water Access 1
Water Access Desc Lake
View Water
Roof Type Tile
Porch Covered, Front Porch, Rear Porch, Screened
Attached Garage true
Garage true
Private Pool Yes
Building
Lot Description Oversized Lot, Sidewalk, Paved
Story 2
Entry Level Two
Foundation Slab
Lot Size Range 1/4 to less than 1/2
Builder Name Ermerald
Sewer Public Sewer
Water Public
Structure Type Stucco
New Construction false
Construction Status Appraisal,Financing
Schools
Elementary Schools Water Spring Elementary
Middle Schools Water Spring Middle
High Schools Horizon High School
Others
Pets Allowed Yes
Senior Community No
Ownership Fee Simple
Monthly Total Fees $281
Acceptable Financing Cash, Conventional
Membership Fee Required Required
Listing Terms Cash, Conventional
Num of Pet 2
Special Listing Condition None
Read Less
Want to know what your home might be worth? Contact us for a FREE valuation!

Our team is ready to help you sell your home for the highest possible price ASAP

© 2024 My Florida Regional MLS DBA Stellar MLS. All Rights Reserved.
Bought with VALSTAR REALTY LLC







