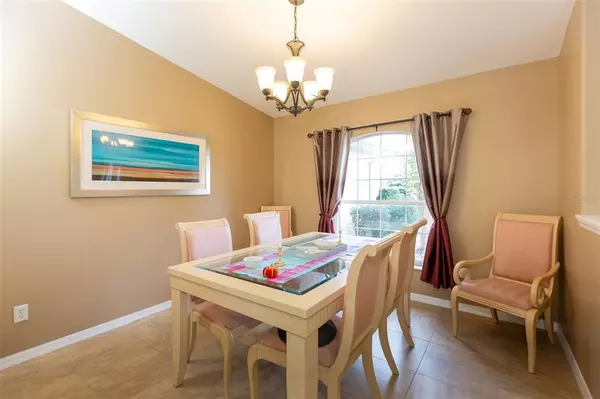$425,000
For more information regarding the value of a property, please contact us for a free consultation.
5700 SW 89TH PL Ocala, FL 34476
4 Beds
3 Baths
2,480 SqFt
Key Details
Property Type Single Family Home
Sub Type Single Family Residence
Listing Status Sold
Purchase Type For Sale
Square Footage 2,480 sqft
Price per Sqft $171
Subdivision Majestic Oaks Fourth Add
MLS Listing ID OM648064
Sold Date 02/01/23
Bedrooms 4
Full Baths 2
Half Baths 1
HOA Fees $11/ann
HOA Y/N Yes
Originating Board Stellar MLS
Year Built 1999
Annual Tax Amount $2,887
Lot Size 0.360 Acres
Acres 0.36
Lot Dimensions 91x174
Property Description
Gorgeous POOL home with 4 Bedrooms, 2.5 baths in desirable Majestic Oaks Neighborhood! The 4th bedroom can be a Den/Office with closet. This property features Granite in the Kitchen and Baths and Newer Cabinets with 42 inches uppers with a great center island for food prep. All Samsung Stainless Steel Appliance kitchen package including French Doors Fridge and Wine Cooler. Newer 18 X 18 Porcelain Tile throughout including tiled Master Bedroom, which has a wonderful sitting area that measures 10x9'. Beautifully tiled master bath with granite accents throughout, jetted tub, separate shower, 2 sinks, a vanity station, and his/hers closets. New engineered wood floors in the rest of the bedrooms including the Den/Office area. Fireplace features gorgeous stone tile! NEWER AC/HEATER! NEW ROOF in 2021, Pool was resurfaced in the last two years. The 3-CAR GARAGE can be used for a man cave or workshop for any enthusiast. Garage features a side entry door into the 3rd space. There is a glorious screened-in pool featuring a waterfall and planters with a convenient half bath off the Lanai. The pool equipment was replaced in 2016. Imagine enjoying your mornings and evenings sitting outside by the pool with a cup of coffee or glass of your favorite cocktail. Don't miss this opportunity! Room Feature: Linen Closet In Bath (Primary Bathroom).
Location
State FL
County Marion
Community Majestic Oaks Fourth Add
Zoning R1
Interior
Interior Features Ceiling Fans(s), High Ceilings, Skylight(s), Split Bedroom, Walk-In Closet(s)
Heating Central
Cooling Central Air
Flooring Hardwood, Tile
Fireplaces Type Family Room, Non Wood Burning
Fireplace true
Appliance Dishwasher, Dryer, Electric Water Heater, Microwave, Range, Refrigerator, Washer, Wine Refrigerator
Laundry Inside, Laundry Room
Exterior
Exterior Feature Irrigation System, Rain Gutters
Parking Features Garage Door Opener, Golf Cart Garage
Garage Spaces 3.0
Pool Gunite, In Ground, Screen Enclosure
Community Features Deed Restrictions
Utilities Available Cable Connected, Electricity Connected, Phone Available, Public, Water Connected
Roof Type Shingle
Attached Garage true
Garage true
Private Pool Yes
Building
Lot Description Cleared, Paved
Story 1
Entry Level One
Foundation Slab
Lot Size Range 1/4 to less than 1/2
Sewer Septic Tank
Water Public
Structure Type Block,Stucco
New Construction false
Schools
Elementary Schools Hammett Bowen Jr. Elementary
Middle Schools Liberty Middle School
High Schools West Port High School
Others
Pets Allowed Yes
HOA Fee Include Maintenance Grounds
Senior Community No
Ownership Fee Simple
Monthly Total Fees $11
Acceptable Financing Cash, Conventional, FHA, USDA Loan, VA Loan
Membership Fee Required Required
Listing Terms Cash, Conventional, FHA, USDA Loan, VA Loan
Special Listing Condition None
Read Less
Want to know what your home might be worth? Contact us for a FREE valuation!

Our team is ready to help you sell your home for the highest possible price ASAP

© 2024 My Florida Regional MLS DBA Stellar MLS. All Rights Reserved.
Bought with HOMEXPRESS REALTY, INC.







