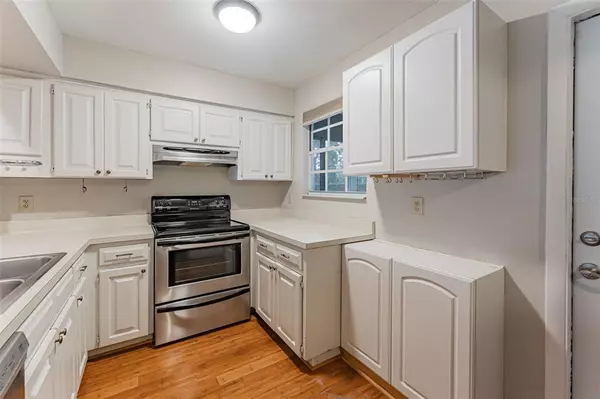$200,000
For more information regarding the value of a property, please contact us for a free consultation.
13805 FLETCHERS MILL DR Tampa, FL 33613
2 Beds
2 Baths
896 SqFt
Key Details
Property Type Townhouse
Sub Type Townhouse
Listing Status Sold
Purchase Type For Sale
Square Footage 896 sqft
Price per Sqft $220
Subdivision Fletchers Mill
MLS Listing ID T3419947
Sold Date 01/09/23
Bedrooms 2
Full Baths 1
Half Baths 1
Construction Status Inspections
HOA Fees $361/mo
HOA Y/N Yes
Originating Board Stellar MLS
Year Built 1982
Annual Tax Amount $1,752
Lot Size 1,306 Sqft
Acres 0.03
Property Description
Absolutely stunning updated 2BR/1.5 BA Townhome w/ Florida room. This super cute townhome is nestled between the trees of the highly sought-after Fletcher Mill Community. It has been updated with high-end bamboo flooring throughout the entire downstairs, with updated solid white timeless cabinetry in kitchen, breakfast bar, SS appliances including a Brand new (2022) dishwasher. A large fully enclosed FLORIDA ROOM was added in 2017 creating a super cozy and tranquil private space within the serene trees of Fletcher Mills. The entire home was just recently painted and is ready for its new owners. Fletcher Mill is a resort style community with a Private Pool, Tennis Courts, Walking Trails and is also central to USF, I275, and the countless great restaurants and shopping within the area. Truly a stunning home!
Location
State FL
County Hillsborough
Community Fletchers Mill
Zoning PD-H
Rooms
Other Rooms Florida Room, Inside Utility, Storage Rooms
Interior
Interior Features Ceiling Fans(s), Kitchen/Family Room Combo
Heating Central
Cooling Central Air
Flooring Bamboo, Carpet, Vinyl
Fireplace false
Appliance Dishwasher, Disposal, Dryer, Microwave, Range, Range Hood, Refrigerator, Washer
Exterior
Exterior Feature Storage
Parking Features None
Community Features Deed Restrictions, Pool, Sidewalks, Tennis Courts
Utilities Available Cable Available, Electricity Connected, Street Lights
Amenities Available Tennis Court(s)
View Trees/Woods
Roof Type Shingle
Porch Covered, Enclosed, Screened
Garage false
Private Pool No
Building
Lot Description City Limits, Near Public Transit, Sidewalk, Paved
Entry Level Two
Foundation Slab
Lot Size Range 0 to less than 1/4
Sewer Public Sewer
Water Public
Structure Type Vinyl Siding
New Construction false
Construction Status Inspections
Schools
Elementary Schools Lake Magdalene-Hb
Middle Schools Adams-Hb
High Schools Chamberlain-Hb
Others
Pets Allowed Yes
HOA Fee Include Pool, Maintenance Structure, Maintenance Grounds, Recreational Facilities, Sewer, Trash, Water
Senior Community No
Pet Size Medium (36-60 Lbs.)
Ownership Fee Simple
Monthly Total Fees $361
Acceptable Financing Cash, Conventional, FHA, VA Loan
Membership Fee Required Required
Listing Terms Cash, Conventional, FHA, VA Loan
Num of Pet 2
Special Listing Condition None
Read Less
Want to know what your home might be worth? Contact us for a FREE valuation!

Our team is ready to help you sell your home for the highest possible price ASAP

© 2024 My Florida Regional MLS DBA Stellar MLS. All Rights Reserved.
Bought with SANDYRAE REALTY







