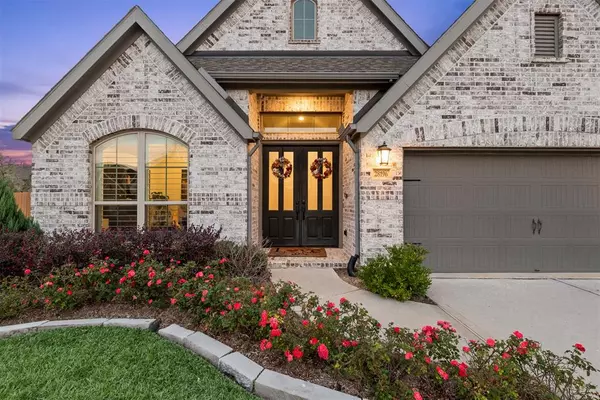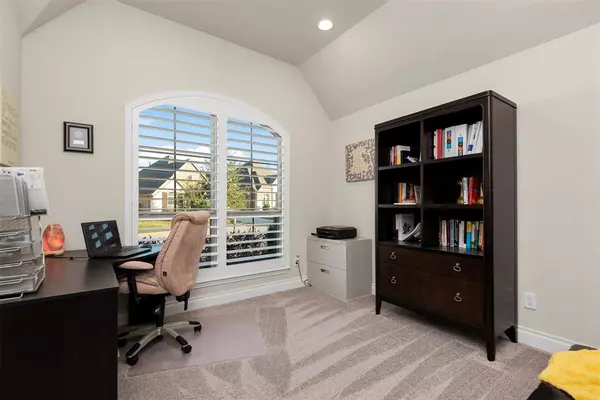$449,900
For more information regarding the value of a property, please contact us for a free consultation.
28196 Knight Peak DR Spring, TX 77386
4 Beds
3 Baths
2,592 SqFt
Key Details
Property Type Single Family Home
Listing Status Sold
Purchase Type For Sale
Square Footage 2,592 sqft
Price per Sqft $173
Subdivision Harmony
MLS Listing ID 41294656
Sold Date 01/10/23
Style Traditional
Bedrooms 4
Full Baths 3
HOA Fees $66/ann
HOA Y/N 1
Year Built 2019
Annual Tax Amount $11,042
Tax Year 2022
Lot Size 10,309 Sqft
Acres 0.2367
Property Description
Charming ranch style 4bed, 3bath, 2car garage Perry Home with home office and huge back patio sits on a fabulous 1/4 acre corner lot in the beautiful Allegro section of Harmony. This gorgeous home features a welcoming entrance with 8' double doors, 12' ceilings in the entry, a wide extended entry, and a mud room off the garage entrance. The heart of this home is definitely the kitchen which offers abundant cabinet and countertop space including a buffet and front cabinets on the island, a SS vent hood over the 36" gas cooktop, incredible natural lighting and open concept overlooking the dining area and family room. In the primary suite, you can retreat to the luxurious bathroom with dual sinks, dual closets, and separate shower and tub.
This top-selling community is situated in Montgomery County, TX minutes from The Woodlands and the Exxon Mobil Campus. Abundant community amenities include pools, parks, splash pads, sport courts, gym, and hike/bike trails. Walk or bike to schools.
Location
State TX
County Montgomery
Community Harmony
Area Spring Northeast
Rooms
Bedroom Description En-Suite Bath,Walk-In Closet
Interior
Interior Features Alarm System - Owned
Heating Central Electric
Cooling Central Electric
Flooring Tile
Fireplaces Number 1
Fireplaces Type Gaslog Fireplace
Exterior
Exterior Feature Back Yard Fenced, Covered Patio/Deck
Garage Attached Garage
Garage Spaces 2.0
Garage Description Auto Garage Door Opener
Roof Type Composition
Private Pool No
Building
Lot Description Corner
Faces East
Story 1
Foundation Slab
Lot Size Range 0 Up To 1/4 Acre
Water Water District
Structure Type Brick
New Construction No
Schools
Elementary Schools Broadway Elementary School
Middle Schools York Junior High School
High Schools Grand Oaks High School
School District 11 - Conroe
Others
HOA Fee Include Clubhouse,Grounds,Recreational Facilities
Senior Community No
Restrictions Deed Restrictions
Tax ID 2132-04-02700
Energy Description Energy Star Appliances,Insulated/Low-E windows,Insulation - Batt,Radiant Attic Barrier
Tax Rate 2.9587
Disclosures Owner/Agent, Sellers Disclosure
Special Listing Condition Owner/Agent, Sellers Disclosure
Read Less
Want to know what your home might be worth? Contact us for a FREE valuation!

Our team is ready to help you sell your home for the highest possible price ASAP

Bought with Compass RE Texas, LLC - Houston







