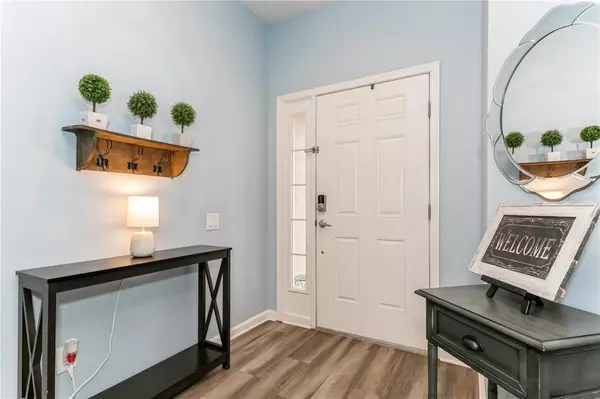$348,000
For more information regarding the value of a property, please contact us for a free consultation.
10212 WESTPARK PRESERVE BLVD Tampa, FL 33625
3 Beds
3 Baths
1,622 SqFt
Key Details
Property Type Townhouse
Sub Type Townhouse
Listing Status Sold
Purchase Type For Sale
Square Footage 1,622 sqft
Price per Sqft $212
Subdivision Westpark Preserve
MLS Listing ID T3412573
Sold Date 01/04/23
Bedrooms 3
Full Baths 2
Half Baths 1
HOA Fees $369/mo
HOA Y/N Yes
Originating Board Stellar MLS
Year Built 2007
Annual Tax Amount $3,375
Lot Size 1,742 Sqft
Acres 0.04
Property Description
This Beautiful three bedroom, two and a half bath townhouse is spacious with many upgrades. The kitchen features upgraded quartz counter-tops, stainless steel appliances and recessed lighting. This home features high ceilings along with updated luxury vinyl plank flooring on the entire first level. Directly off the spacious living room, dining area is a screened-in porch with sliding doors. The screened in porch is perfect for entertaining, having your morning coffee or just relaxing and enjoying the fresh air. The three large bedrooms are located on the second level for added privacy. You will love how vast the rooms are and they offer vaulted ceilings with lots of natural light. The master bedroom features a large walk-in closet, large on suite bathroom with garden tub and double vanity. The two additional bedrooms are spacious with high ceilings. You can enjoy the beautiful Florida weather while going for swim in the community pool which is walking distance from this Townhouse. It is centrally located close to the Veterans Expressway, schools and major highways. Just minutes from International Plaza Mall, Citrus Park Mall, West Park Village, Midtown Plaza, Tampa International Airport and Beautiful Beaches. Come see this amazing home today, don't miss out on your chance to own a piece of Tropical Paradise!
Location
State FL
County Hillsborough
Community Westpark Preserve
Zoning PD
Interior
Interior Features Ceiling Fans(s), Eat-in Kitchen, High Ceilings, Living Room/Dining Room Combo, Master Bedroom Upstairs, Stone Counters, Thermostat, Walk-In Closet(s), Window Treatments
Heating Central, Electric, Heat Pump
Cooling Central Air
Flooring Carpet, Tile, Vinyl
Fireplace false
Appliance Dishwasher, Disposal, Electric Water Heater, Exhaust Fan, Microwave, Range, Refrigerator
Exterior
Exterior Feature Irrigation System, Lighting, Sidewalk
Garage Spaces 1.0
Community Features Gated, Pool
Utilities Available BB/HS Internet Available, Cable Connected, Electricity Connected, Fire Hydrant, Public, Sewer Connected, Street Lights, Water Connected
Roof Type Shingle
Attached Garage true
Garage true
Private Pool No
Building
Entry Level Two
Foundation Slab
Lot Size Range 0 to less than 1/4
Sewer Public Sewer
Water Public
Structure Type Stucco
New Construction false
Schools
Elementary Schools Bellamy-Hb
Middle Schools Sergeant Smith Middle-Hb
High Schools Alonso-Hb
Others
Pets Allowed Yes
HOA Fee Include Cable TV, Pool, Maintenance Structure, Maintenance Grounds, Management, Pool, Sewer, Trash, Water
Senior Community No
Ownership Fee Simple
Monthly Total Fees $369
Acceptable Financing Cash, Conventional, FHA, VA Loan
Membership Fee Required Required
Listing Terms Cash, Conventional, FHA, VA Loan
Special Listing Condition None
Read Less
Want to know what your home might be worth? Contact us for a FREE valuation!

Our team is ready to help you sell your home for the highest possible price ASAP

© 2025 My Florida Regional MLS DBA Stellar MLS. All Rights Reserved.
Bought with COMPASS FLORIDA LLC






