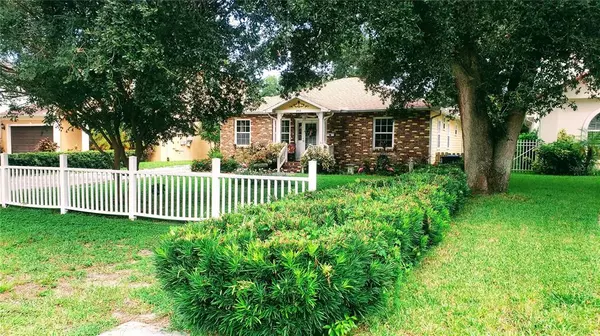$689,000
For more information regarding the value of a property, please contact us for a free consultation.
3915 W SWANN AVE Tampa, FL 33609
3 Beds
2 Baths
1,566 SqFt
Key Details
Property Type Single Family Home
Sub Type Single Family Residence
Listing Status Sold
Purchase Type For Sale
Square Footage 1,566 sqft
Price per Sqft $415
Subdivision Bon Air Resub Blocks 2
MLS Listing ID U8175908
Sold Date 12/28/22
Bedrooms 3
Full Baths 2
Construction Status Appraisal,Financing,Inspections
HOA Y/N No
Originating Board Stellar MLS
Year Built 1949
Annual Tax Amount $2,119
Lot Size 8,276 Sqft
Acres 0.19
Lot Dimensions 60x135
Property Description
Immaculate, nicely updated, perfectly located, meticulously maintained 3 bedroom 2 bath 2,200 total sq ft.Ranch style home nestled midway on a deep 60'x135' lot creating a large front and backyard with mature shade trees and a nice long driveway with plenty of parking for your RV or boat. This house is clean, move in ready and conveniently located 2 blocks from Trader Joes, restaurants and all the shopping conveniences one might need. Great schools, walkable neighborhood all make for an opportunity to own or rent out this move in ready home. You will be in good company as this area is highly desirable area that's close to highly rated high school and University of Tampa close by on a street with some of the most beautiful homes you have ever seen. Some key features of this property are hurricane roof straps. Storm windows all around with 3M hurricane film on them and are still under warranty. Complete rain gutter system with leaf guards. Clean rodent free illuminated attic with brand new attic ladder for ease of access and possible storage, reclaimed watering in the front and backyard which is completely fenced in and includes two storage sheds. Two car carport. Room measurements are approximate. Washer and Dryer are BRAND NEW!
Location
State FL
County Hillsborough
Community Bon Air Resub Blocks 2
Zoning RS-60
Rooms
Other Rooms Attic, Bonus Room, Den/Library/Office, Florida Room, Formal Dining Room Separate, Formal Living Room Separate
Interior
Interior Features Accessibility Features, Ceiling Fans(s), Crown Molding, Eat-in Kitchen, High Ceilings, Kitchen/Family Room Combo, Living Room/Dining Room Combo, Master Bedroom Main Floor, Solid Surface Counters, Solid Wood Cabinets, Thermostat, Walk-In Closet(s), Window Treatments
Heating Central, Heat Pump
Cooling Central Air
Flooring Laminate, Linoleum, Wood
Furnishings Unfurnished
Fireplace false
Appliance Built-In Oven, Dishwasher, Disposal, Dryer, Electric Water Heater, Range, Refrigerator, Washer
Laundry Inside, Laundry Closet
Exterior
Exterior Feature Awning(s)
Fence Fenced
Utilities Available Cable Connected, Electricity Connected, Fiber Optics, Phone Available, Public, Sewer Connected, Water Connected
Roof Type Shingle
Porch Covered, Enclosed, Front Porch, Porch, Rear Porch, Screened, Side Porch
Garage false
Private Pool No
Building
Lot Description Historic District, City Limits, In County
Story 1
Entry Level One
Foundation Crawlspace, Slab
Lot Size Range 0 to less than 1/4
Sewer Public Sewer
Water None
Architectural Style Bungalow
Structure Type Cement Siding, Metal Siding
New Construction false
Construction Status Appraisal,Financing,Inspections
Others
Senior Community No
Ownership Fee Simple
Acceptable Financing Cash, Conventional, FHA, VA Loan
Listing Terms Cash, Conventional, FHA, VA Loan
Special Listing Condition None
Read Less
Want to know what your home might be worth? Contact us for a FREE valuation!

Our team is ready to help you sell your home for the highest possible price ASAP

© 2025 My Florida Regional MLS DBA Stellar MLS. All Rights Reserved.
Bought with SMITH & ASSOCIATES REAL ESTATE






