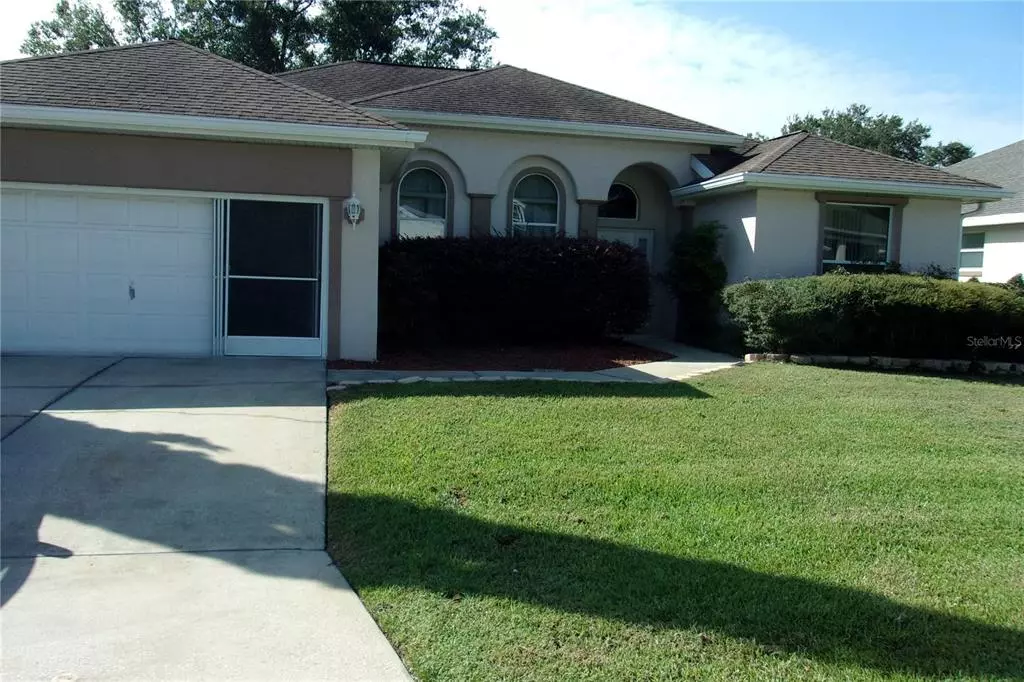$309,800
For more information regarding the value of a property, please contact us for a free consultation.
6676 SW 113TH PL Ocala, FL 34476
2 Beds
2 Baths
1,687 SqFt
Key Details
Property Type Single Family Home
Sub Type Single Family Residence
Listing Status Sold
Purchase Type For Sale
Square Footage 1,687 sqft
Price per Sqft $183
Subdivision Oak Run Crescent Oaks
MLS Listing ID OM646259
Sold Date 12/06/22
Bedrooms 2
Full Baths 2
HOA Fees $173/mo
HOA Y/N Yes
Originating Board Stellar MLS
Year Built 1998
Annual Tax Amount $1,552
Lot Size 8,276 Sqft
Acres 0.19
Lot Dimensions 70x119
Property Description
Capistrano in Crescent Oaks South with its own private pool. It's just a short walk (one block) to the Palm Grove Club Auditorium, a beautiful fitness center, community pool with hot tub, Royal Oaks Golf Course and pro shop, and the Oak Room Bar and Grill. Also one block from the East Gate entrance, which gives you access to shopping, restaurants, health care, entertainment, and everything the great city of Ocala has to offer. The home is in a very popular neighborhood on a private street. A roof is being ordered and installed as we speak, and the HVAC was new in 2014. The pool has been professionally maintained, and some furniture will be left for the convenience of the buyer, if desired.
Location
State FL
County Marion
Community Oak Run Crescent Oaks
Zoning PUD
Rooms
Other Rooms Den/Library/Office, Inside Utility
Interior
Interior Features Ceiling Fans(s), Eat-in Kitchen, High Ceilings, Kitchen/Family Room Combo, Master Bedroom Main Floor, Open Floorplan, Thermostat, Walk-In Closet(s)
Heating Central, Electric, Heat Pump
Cooling Central Air
Flooring Carpet, Laminate
Furnishings Partially
Fireplace false
Appliance Dishwasher, Disposal, Dryer, Electric Water Heater, Microwave, Range, Refrigerator, Washer
Laundry Laundry Room
Exterior
Exterior Feature Irrigation System, Private Mailbox, Rain Gutters, Sliding Doors
Parking Features Driveway, Garage Door Opener, Garage Faces Rear, Ground Level, Off Street, Workshop in Garage
Garage Spaces 2.0
Pool Gunite
Utilities Available Cable Connected, Electricity Connected, Sewer Connected, Underground Utilities
Roof Type Shingle
Attached Garage true
Garage true
Private Pool Yes
Building
Story 1
Entry Level One
Foundation Slab
Lot Size Range 0 to less than 1/4
Sewer Public Sewer
Water None
Structure Type Block, Concrete, Stucco
New Construction false
Others
Pets Allowed Yes
Senior Community Yes
Ownership Fee Simple
Monthly Total Fees $173
Acceptable Financing Cash, Conventional
Membership Fee Required Required
Listing Terms Cash, Conventional
Num of Pet 2
Special Listing Condition None
Read Less
Want to know what your home might be worth? Contact us for a FREE valuation!

Our team is ready to help you sell your home for the highest possible price ASAP

© 2024 My Florida Regional MLS DBA Stellar MLS. All Rights Reserved.
Bought with RE/MAX PREMIER REALTY







