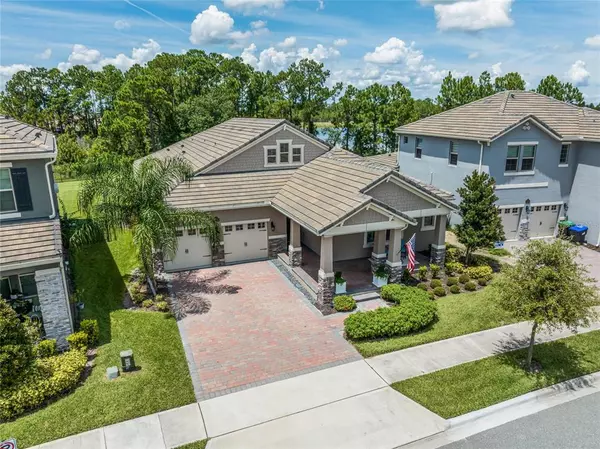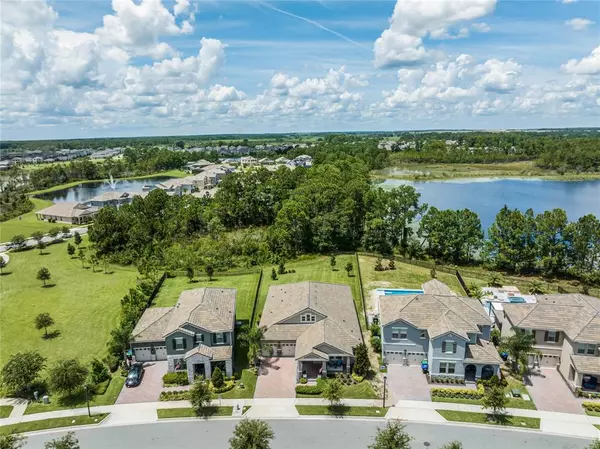$748,800
For more information regarding the value of a property, please contact us for a free consultation.
10252 MERRYMEETING BAY DR Winter Garden, FL 34787
4 Beds
4 Baths
2,758 SqFt
Key Details
Property Type Single Family Home
Sub Type Single Family Residence
Listing Status Sold
Purchase Type For Sale
Square Footage 2,758 sqft
Price per Sqft $268
Subdivision Waterleigh
MLS Listing ID O6054460
Sold Date 11/22/22
Bedrooms 4
Full Baths 3
Half Baths 1
Construction Status Appraisal,Financing,Inspections
HOA Fees $210/mo
HOA Y/N Yes
Originating Board Stellar MLS
Year Built 2019
Annual Tax Amount $6,831
Lot Size 0.350 Acres
Acres 0.35
Property Description
Custom video www.10252merrymeeting.site/mls One lucky buyer will call this highly sought after Baisely floor plan set on premium oversized Lakefront & Conservation lot their new home! Enjoy Postcard sunsets nightly from your covered lanai overlooking the HUGE fenced back yard. Great curb appeal with a large front covered porch and brick paver driveway to tandem 3 car garage, parking is not an issue with this property ! Enter to spacious foyer and immediately see those incredibly private views. The soaring ceilings and 8 ft doors give a great balance. The Baisely floor plan is the largest 1 story offered in the entire community and boasts space for everyone to call their own. Front en-suite with custom closet is great for guests or one lucky family member. The kitchen is loaded with upgrades, 42 inch espresso cabinetry, tile back splash, quartz counters, built in convection oven & microwave, sleek glass cooktop for easy cleaning , fully vented hood and a massive island for the perfect gathering and workspace. The dining room has a wall of energy efficient windows providing a prefect view for every meal with the family. The great room has space for the largest of furniture and trimmed with crown molding. The owners suite is set in the rear of the home allowing you to wake to these amazing views every morning as well, the original owner was an ER doctor and paid extra to sound proof and insulate the entire owners suite since he worked nights ! The owners retreat is perfection with dual vanities and massive walk in shower. Tile roof, motorized blinds, plantation shutters and completely repainted interior are all worth mentioning. Waterleigh is a signature community just a few minutes from Disney, so close that just a short walk from your front door allows perfect view of the world famous fireworks nightly ! Waterleigh HOA offers a resort lifestyle for all its lucky residents caring for all the landscaping and irrigation of your home and access to 2 resort level clubhouses. This home being located in phase 2 allows a short golf cart drive to the larger and newest of the 2 clubhouses boasting 5 star hotel level pool , bbq and lounging area, conference rooms, state of the art gym and much more. The second clubhouse in phase 1 even has a miniature golf course ! Zoned for brand new Horizons High school and minutes from numerous private school campuses too. Flamingo crossing, Publix (one just broke ground next to the amazing signature entrance of the community even ) and the Hamlin area restaurant and retail center minutes away. Orlando Health hospital and entrances to the 429 expressway also around the corner. You will not find a better buy in the area on a more well cared for and loved home. Why wait to build and move into a new section riddled with construction noise and mess... this home is ready to move right in and enjoy views that would cost so much more in the newest phase. Move fast , this is the best value in the community.
Location
State FL
County Orange
Community Waterleigh
Zoning P-D
Rooms
Other Rooms Formal Dining Room Separate, Great Room, Inside Utility
Interior
Interior Features Ceiling Fans(s), Crown Molding, Kitchen/Family Room Combo, Master Bedroom Main Floor, Open Floorplan, Solid Surface Counters, Solid Wood Cabinets, Split Bedroom, Stone Counters, Thermostat, Walk-In Closet(s)
Heating Central, Electric
Cooling Central Air
Flooring Carpet, Ceramic Tile
Fireplace false
Appliance Built-In Oven, Cooktop, Dishwasher, Microwave, Refrigerator
Laundry Inside
Exterior
Exterior Feature Fence, Irrigation System, Sidewalk, Sliding Doors
Parking Features Driveway, Garage Door Opener, Tandem
Garage Spaces 3.0
Pool Other
Community Features Deed Restrictions, Fitness Center, Golf Carts OK, Park, Playground, Pool, Sidewalks, Tennis Courts
Utilities Available BB/HS Internet Available, Cable Connected, Electricity Connected, Public, Sewer Connected, Street Lights, Underground Utilities, Water Connected
Amenities Available Basketball Court, Clubhouse, Fitness Center, Park, Playground, Pool, Recreation Facilities, Tennis Court(s)
Waterfront Description Lake
View Y/N 1
Water Access 1
Water Access Desc Lake
View Trees/Woods, Water
Roof Type Tile
Porch Covered, Rear Porch
Attached Garage true
Garage true
Private Pool No
Building
Lot Description Conservation Area, Oversized Lot, Sidewalk, Paved
Story 1
Entry Level One
Foundation Slab
Lot Size Range 1/4 to less than 1/2
Sewer Public Sewer
Water Public
Structure Type Block, Stucco
New Construction false
Construction Status Appraisal,Financing,Inspections
Schools
Elementary Schools Water Spring Elementary
Middle Schools Water Spring Middle
High Schools Horizon High School
Others
Pets Allowed Yes
HOA Fee Include Maintenance Grounds, Recreational Facilities
Senior Community No
Ownership Fee Simple
Monthly Total Fees $210
Acceptable Financing Cash, Conventional, VA Loan
Membership Fee Required Required
Listing Terms Cash, Conventional, VA Loan
Special Listing Condition None
Read Less
Want to know what your home might be worth? Contact us for a FREE valuation!

Our team is ready to help you sell your home for the highest possible price ASAP

© 2024 My Florida Regional MLS DBA Stellar MLS. All Rights Reserved.
Bought with JEEVES REALTY LLC







