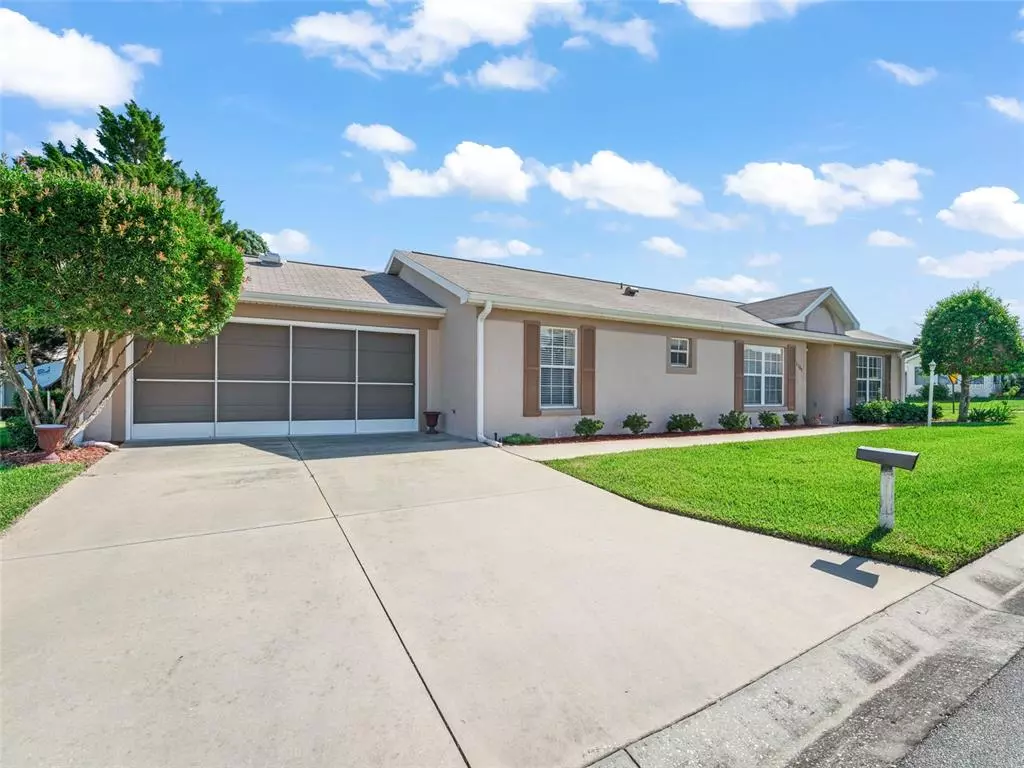$275,000
For more information regarding the value of a property, please contact us for a free consultation.
11137 SE 174TH LOOP Summerfield, FL 34491
2 Beds
2 Baths
1,453 SqFt
Key Details
Property Type Single Family Home
Sub Type Single Family Residence
Listing Status Sold
Purchase Type For Sale
Square Footage 1,453 sqft
Price per Sqft $189
Subdivision Stonecrest
MLS Listing ID G5057521
Sold Date 11/21/22
Bedrooms 2
Full Baths 2
Construction Status Inspections
HOA Fees $251/mo
HOA Y/N Yes
Originating Board Stellar MLS
Year Built 2001
Annual Tax Amount $1,774
Lot Size 3,920 Sqft
Acres 0.09
Lot Dimensions 43x96
Property Description
Beautiful 2 Bedroom, 2 Bath, plus Den "Barcelona" Model comes "Turn Key" FURNISHED and move-in ready! Perfectly nestled on a manicured corner homesite in the Hills of Stonecrest, the sought after 55+ Active Adult Community. The 1453 SF living area boasts vaulted ceilings, ceiling fans, arched openings and plant shelves. Additional features include; bright and spacious kitchen with a solar tube allowing the natural lighting into the home, closet pantry, oak cabinetry, tons of counter space, reverse osmosis water filtration system at the kitchen sink, recess lighting, glass top range, and large pass-through to the large dining room. Enjoy mornings and evenings in the enclosed lanai with roll-up blinds and vinyl flooring and ceiling fan. Large Owners suite with two walk-in closets that lead to the en-suite bath with dual vanities and a stand up shower. Guest hall bath is super bright due to the window in the tub/shower area, glass enclosure, newer custom vanity, solid surface countertop, integral sink, and brushed nickel faucet, and linen closet in the hallway. The two car garage is spacious with attic access, pull-down attic stairs, ceiling fans, door leading inside laundry room with screen door, solar tub, washer, dryer, and cabinetry above the washer and dryer. Roof (2018), attic fan, satellite dish, water heater (2021), A/C 2018, gutters and downspouts. Come live the dream, right here enjoying all of the amenities Stonecrest has to offer. Many of the recreational and physical activities include; clubs and classes for the residents, fitness center, indoor lap pool, craft room, game room, meeting room, card room, billiards room, catering kitchen, computer room, library, outdoor resort style pool and spa, bocce ball courts, pickleball courts, shuffleboard courts, tennis courts, horseshoe pits, softball field, pavilion, veterans memorial, walking and biking trails. Conveniently located near the VA, The Villages, shopping, restaurants, Lake Weir, entertainment and much more! $251 HOA includes all exterior lawn care, trimming of bushes, mowing the lawn, weed whacking and edging. Call to make your appointment to see this HOME TODAY!
Location
State FL
County Marion
Community Stonecrest
Zoning PUD
Rooms
Other Rooms Den/Library/Office, Formal Dining Room Separate, Formal Living Room Separate, Inside Utility
Interior
Interior Features Attic Fan, Built-in Features, Cathedral Ceiling(s), Ceiling Fans(s), Master Bedroom Main Floor, Skylight(s), Solid Surface Counters, Thermostat, Walk-In Closet(s), Window Treatments
Heating Central, Electric
Cooling Central Air
Flooring Laminate, Vinyl
Furnishings Furnished
Fireplace false
Appliance Dishwasher, Dryer, Electric Water Heater, Kitchen Reverse Osmosis System, Microwave, Range, Refrigerator, Washer
Laundry Inside, Laundry Room
Exterior
Exterior Feature Irrigation System, Lighting, Rain Gutters, Sidewalk, Sliding Doors
Parking Features Driveway, Garage Door Opener
Garage Spaces 2.0
Community Features Deed Restrictions, Fitness Center, Gated, Golf Carts OK, Golf, Pool, Tennis Courts
Utilities Available Cable Available, Electricity Available, Electricity Connected, Phone Available, Sewer Available, Sewer Connected, Water Available, Water Connected
Amenities Available Clubhouse, Fence Restrictions, Fitness Center, Gated, Golf Course, Pickleball Court(s), Pool
Roof Type Shingle
Porch Covered, Enclosed, Front Porch
Attached Garage true
Garage true
Private Pool No
Building
Lot Description In County, Irregular Lot, Near Golf Course, Oversized Lot, Sidewalk, Paved
Story 1
Entry Level One
Foundation Slab
Lot Size Range 0 to less than 1/4
Sewer Public Sewer
Water Public
Architectural Style Florida
Structure Type Stucco
New Construction false
Construction Status Inspections
Others
Pets Allowed Yes
HOA Fee Include Pool, Maintenance Grounds
Senior Community Yes
Ownership Fee Simple
Monthly Total Fees $251
Acceptable Financing Cash, Conventional, FHA, VA Loan
Horse Property None
Membership Fee Required Required
Listing Terms Cash, Conventional, FHA, VA Loan
Special Listing Condition None
Read Less
Want to know what your home might be worth? Contact us for a FREE valuation!

Our team is ready to help you sell your home for the highest possible price ASAP

© 2024 My Florida Regional MLS DBA Stellar MLS. All Rights Reserved.
Bought with SELLSTATE SUPERIOR REALTY







