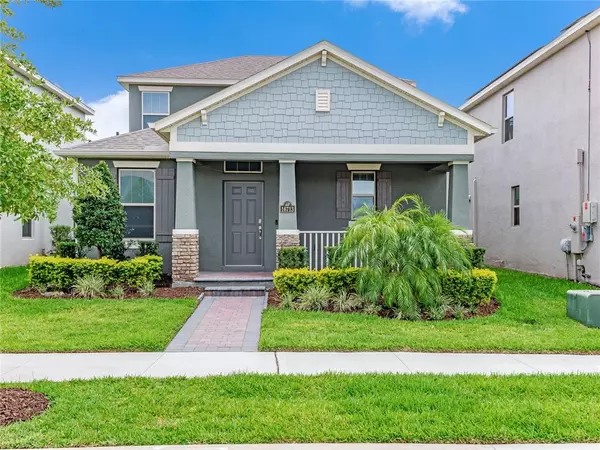$525,000
For more information regarding the value of a property, please contact us for a free consultation.
16713 HERONGATE DR Winter Garden, FL 34787
3 Beds
3 Baths
2,014 SqFt
Key Details
Property Type Single Family Home
Sub Type Single Family Residence
Listing Status Sold
Purchase Type For Sale
Square Footage 2,014 sqft
Price per Sqft $250
Subdivision Waterleigh
MLS Listing ID O6050165
Sold Date 11/04/22
Bedrooms 3
Full Baths 2
Half Baths 1
Construction Status Appraisal,Financing,Inspections
HOA Fees $210/mo
HOA Y/N Yes
Originating Board Stellar MLS
Year Built 2020
Annual Tax Amount $4,392
Lot Size 5,227 Sqft
Acres 0.12
Property Description
Check out the custom video www.16173herongate.digital/mls Unheard of price and value for this 2 year new Cordelle model in sought after community of Waterleigh. Boasting an open floor plan, DOWNSTAIRS Owners suite, all the right color selections and a BONUS ROOM ! Amazing kitchen with plenty of counter space, large prep island, white shaker cabinets and SS appliances. This is a huge 3 bedroom with space for everyone to claim as their own. Screened lanai and upgraded front craftsman elevation with front porch give this home amazing street presence/ curb appeal. Minutes from the resort level clubhouse with the best pool in the area, state of the art fitness center, tennis and basketball courts, picnic areas and so much more. HOA also includes irrigation and lawn care ! Located just few miles from Disney's gate, the new Flamingo Crossing retail district and the 429 expressway. Zoned for new Horizon High School District is another huge plus. Why wait to build and spend 20-45k more for the same floor plan, buy this loved home and not be around construction for years to come... entire street is already completed ! Move fast.
Location
State FL
County Orange
Community Waterleigh
Zoning P-D
Rooms
Other Rooms Bonus Room, Great Room, Inside Utility
Interior
Interior Features Ceiling Fans(s), Master Bedroom Main Floor, Open Floorplan
Heating Central, Electric
Cooling Central Air
Flooring Carpet, Ceramic Tile
Fireplace false
Appliance Dishwasher, Disposal, Microwave, Range
Laundry Inside
Exterior
Exterior Feature Irrigation System, Sidewalk, Sliding Doors
Parking Features Garage Door Opener, Garage Faces Rear
Garage Spaces 2.0
Pool Chlorine Free
Community Features Community Mailbox, Deed Restrictions, Fitness Center, Irrigation-Reclaimed Water, Park, Playground, Pool, Sidewalks, Tennis Courts
Utilities Available BB/HS Internet Available, Cable Connected, Electricity Connected, Public, Sewer Connected, Street Lights, Underground Utilities, Water Connected
Amenities Available Basketball Court, Clubhouse, Fitness Center, Park, Playground, Pool, Recreation Facilities, Tennis Court(s)
Roof Type Shingle
Attached Garage true
Garage true
Private Pool No
Building
Story 2
Entry Level Two
Foundation Slab
Lot Size Range 0 to less than 1/4
Sewer Public Sewer
Water Public
Structure Type Block, Stucco, Wood Frame
New Construction false
Construction Status Appraisal,Financing,Inspections
Schools
Elementary Schools Water Spring Elementary
Middle Schools Water Spring Middle
High Schools Horizon High School
Others
Pets Allowed Yes
HOA Fee Include Recreational Facilities, Water
Senior Community No
Ownership Fee Simple
Monthly Total Fees $210
Acceptable Financing Cash, Conventional, VA Loan
Membership Fee Required Required
Listing Terms Cash, Conventional, VA Loan
Special Listing Condition None
Read Less
Want to know what your home might be worth? Contact us for a FREE valuation!

Our team is ready to help you sell your home for the highest possible price ASAP

© 2025 My Florida Regional MLS DBA Stellar MLS. All Rights Reserved.
Bought with BLISSFUL REAL ESTATE LLC






