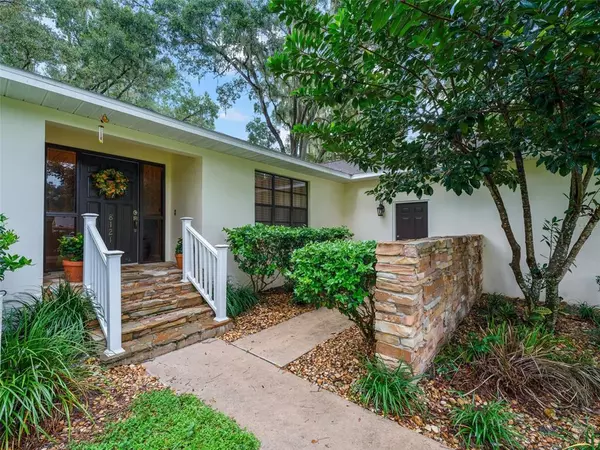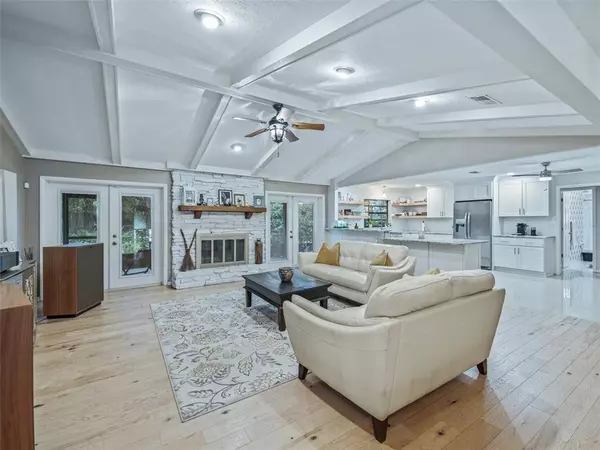$425,000
For more information regarding the value of a property, please contact us for a free consultation.
8121 NW 46TH ST Ocala, FL 34482
3 Beds
3 Baths
2,029 SqFt
Key Details
Property Type Single Family Home
Sub Type Single Family Residence
Listing Status Sold
Purchase Type For Sale
Square Footage 2,029 sqft
Price per Sqft $216
Subdivision Frst Villas 02
MLS Listing ID G5058960
Sold Date 10/13/22
Bedrooms 3
Full Baths 2
Half Baths 1
HOA Y/N No
Originating Board Stellar MLS
Year Built 1980
Annual Tax Amount $1,651
Lot Size 0.480 Acres
Acres 0.48
Lot Dimensions 142x148
Property Description
Welcome to this lovely 3/2 home in the desirable community of Forest Villas of Golden Hills. This home is off Hwy 27 and close to the World Equestrian Center, shopping, dining, and more. The well-maintained property has a big fenced-in backyard with privacy. The open floor plan includes a large family room and features a wood beam ceiling and fireplace. Both the family and dining rooms feature wood flooring and porcelain tile throughout the remainder of the home. There are French doors from the living area that lead you to the enclosed lanai and French doors in the main suite that open to the back patio. The kitchen has been completely remodeled and the home has many updates, including refinished hardwood floors, new tile, and updated light fixtures. HVAC 2012, Electric Panel 2013, Roof 2015. Hurry to see this home, it will go quickly! INFORMATION IS DEEMED RELIABLE BUT NOT GUARANTEED…TO BE VERIFIED BY BUYER & OR BUYERS AGENT.
Location
State FL
County Marion
Community Frst Villas 02
Zoning A1
Interior
Interior Features Cathedral Ceiling(s)
Heating Electric
Cooling Central Air
Flooring Tile, Wood
Fireplaces Type Wood Burning
Fireplace true
Appliance Dishwasher, Dryer, Microwave, Range, Refrigerator, Washer
Exterior
Exterior Feature French Doors
Utilities Available Cable Available, Electricity Available
Roof Type Shingle
Porch Covered, Patio, Screened
Garage false
Private Pool No
Building
Story 1
Entry Level One
Foundation Slab
Lot Size Range 1/4 to less than 1/2
Sewer Septic Tank
Water Public
Architectural Style Florida
Structure Type Block, Concrete
New Construction false
Others
Senior Community No
Ownership Fee Simple
Acceptable Financing Cash, Conventional
Listing Terms Cash, Conventional
Special Listing Condition None
Read Less
Want to know what your home might be worth? Contact us for a FREE valuation!

Our team is ready to help you sell your home for the highest possible price ASAP

© 2024 My Florida Regional MLS DBA Stellar MLS. All Rights Reserved.
Bought with SELLSTATE SUPERIOR REALTY







