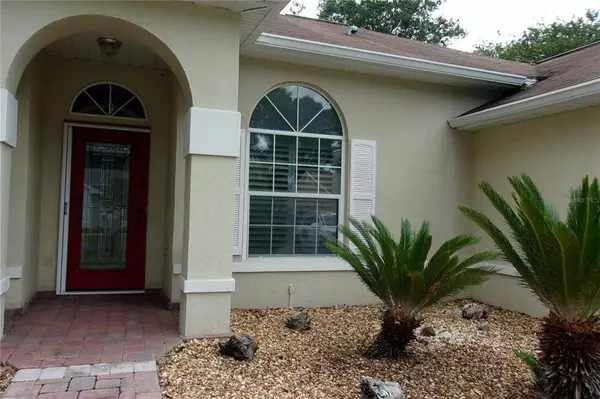$305,800
For more information regarding the value of a property, please contact us for a free consultation.
11468 SW 76TH CIR Ocala, FL 34476
3 Beds
2 Baths
1,727 SqFt
Key Details
Property Type Single Family Home
Sub Type Single Family Residence
Listing Status Sold
Purchase Type For Sale
Square Footage 1,727 sqft
Price per Sqft $177
Subdivision Oak Run Park View
MLS Listing ID OM644236
Sold Date 10/13/22
Bedrooms 3
Full Baths 2
HOA Fees $173/mo
HOA Y/N Yes
Originating Board Stellar MLS
Year Built 1995
Annual Tax Amount $1,294
Lot Size 6,969 Sqft
Acres 0.16
Lot Dimensions 80x85
Property Description
Well-maintained Saratoga in Park View West boasts beautiful front door, Plantation shutters throughout, all floors either gorgeous tile or better grade laminate and windows have been UV tinted. Kitchen has tile counters, newer appliances (some within a year) including stove top and wall oven. There are fans in each room, a double door leading to bedroom #3 making it appointable as a den, high ceilings and an open floor plan. The enclosed lanai has sliding glass doors which open to the back lawn and beautiful cobblestone barbecue patio complete with a retractable sundowner awning. The master shower has been remodeled to include a seat and handicap-accessible rails, and installed in the guest bathroom is a Premier walk-in tub. Tankless water heater as well as an irrigation system and timer, both newly installed. Sliding screens on garage. Some furniture will be available, if desired. Seller in process of replacing roof!!!
Location
State FL
County Marion
Community Oak Run Park View
Zoning PUD
Interior
Interior Features Accessibility Features, Built-in Features, Ceiling Fans(s), Eat-in Kitchen, High Ceilings, Living Room/Dining Room Combo, Master Bedroom Main Floor, Split Bedroom, Walk-In Closet(s), Window Treatments
Heating Central, Electric, Heat Pump
Cooling Central Air
Flooring Ceramic Tile, Laminate
Furnishings Partially
Fireplace false
Appliance Built-In Oven, Cooktop, Dishwasher, Disposal, Dryer, Microwave, Range, Refrigerator, Washer
Laundry Inside
Exterior
Exterior Feature Irrigation System
Garage Spaces 2.0
Pool Other
Community Features Association Recreation - Owned, Deed Restrictions, Fitness Center, Gated, Golf Carts OK, Golf, Handicap Modified, Pool, Tennis Courts
Utilities Available Cable Connected, Electricity Connected, Sewer Connected, Underground Utilities, Water Connected
Amenities Available Basketball Court, Clubhouse, Fence Restrictions, Fitness Center, Gated, Pickleball Court(s), Pool, Recreation Facilities, Shuffleboard Court, Spa/Hot Tub, Tennis Court(s)
Roof Type Shingle
Attached Garage true
Garage true
Private Pool No
Building
Story 1
Entry Level One
Foundation Slab
Lot Size Range 0 to less than 1/4
Sewer Public Sewer
Water Public
Structure Type Block, Concrete, Stucco
New Construction false
Others
Pets Allowed Yes
HOA Fee Include Cable TV, Pool, Recreational Facilities, Trash
Senior Community Yes
Ownership Fee Simple
Monthly Total Fees $173
Acceptable Financing Cash, Conventional
Membership Fee Required Required
Listing Terms Cash, Conventional
Num of Pet 2
Special Listing Condition None
Read Less
Want to know what your home might be worth? Contact us for a FREE valuation!

Our team is ready to help you sell your home for the highest possible price ASAP

© 2024 My Florida Regional MLS DBA Stellar MLS. All Rights Reserved.
Bought with KELLER WILLIAMS CORNERSTONE RE







