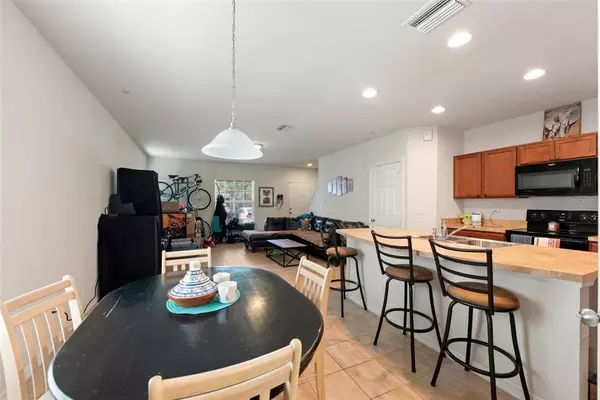$259,000
For more information regarding the value of a property, please contact us for a free consultation.
4746 SOMERSET HILL LN Riverview, FL 33578
2 Beds
3 Baths
1,280 SqFt
Key Details
Property Type Townhouse
Sub Type Townhouse
Listing Status Sold
Purchase Type For Sale
Square Footage 1,280 sqft
Price per Sqft $203
Subdivision Magnolia Park Northeast E
MLS Listing ID T3395006
Sold Date 09/16/22
Bedrooms 2
Full Baths 2
Half Baths 1
Construction Status Appraisal,Financing,Inspections
HOA Fees $272/mo
HOA Y/N Yes
Originating Board Stellar MLS
Year Built 2015
Annual Tax Amount $2,862
Lot Size 1,306 Sqft
Acres 0.03
Property Description
Beautiful townhome located in the gate community of Magnolia park in Riverview. You'll enjoy carefree living here as all exterior maintenance, roof, grounds maintenance, and water/sewer are included in the HOA fees. Inside, the first floor is bright and open with tile flooring throughout. The kitchen includes plenty of cabinet and counter space, a closet pantry, and a center island with a sink that doubles as a breakfast bar. There is also conveniently located ½ bathroom on the 1st floor. Both spacious bedrooms are located upstairs for privacy as well as both full bathrooms. The owner's suite is very comfortable and includes a walk-in closet and ensuite bathroom. Magnolia Park is a quiet, gated community with many wonderful amenities for its residents. There are 3 different tropical style swimming pools, splash pad, a playground, and a basketball court. You'll also be conveniently close to many wonderful shopping and dining options and just a 10.3 mile commute to downtown Tampa.
Location
State FL
County Hillsborough
Community Magnolia Park Northeast E
Zoning PD
Rooms
Other Rooms Inside Utility
Interior
Interior Features Master Bedroom Upstairs, Open Floorplan, Walk-In Closet(s)
Heating Electric
Cooling Central Air
Flooring Carpet, Tile
Fireplace false
Appliance Dishwasher, Disposal, Dryer, Electric Water Heater, Microwave, Range, Refrigerator, Washer
Laundry Inside
Exterior
Exterior Feature Sidewalk
Parking Features Assigned, Guest
Pool In Ground
Community Features Deed Restrictions, Gated, Park, Playground, Pool, Sidewalks
Utilities Available Electricity Connected, Sewer Connected, Water Connected
Amenities Available Basketball Court, Fence Restrictions, Gated, Maintenance, Playground, Pool, Recreation Facilities
Roof Type Shingle
Porch None
Garage false
Private Pool No
Building
Lot Description Sidewalk, Paved
Story 2
Entry Level Two
Foundation Slab
Lot Size Range 0 to less than 1/4
Builder Name Centex
Sewer Public Sewer
Water Public
Structure Type Block, Stucco
New Construction false
Construction Status Appraisal,Financing,Inspections
Schools
Elementary Schools Frost Elementary School
Middle Schools Giunta Middle-Hb
High Schools Spoto High-Hb
Others
Pets Allowed Yes
HOA Fee Include Pool, Maintenance Structure, Maintenance Grounds, Pool, Private Road, Recreational Facilities, Sewer, Trash, Water
Senior Community No
Ownership Fee Simple
Monthly Total Fees $272
Acceptable Financing Cash, Conventional, VA Loan
Membership Fee Required Required
Listing Terms Cash, Conventional, VA Loan
Num of Pet 3
Special Listing Condition None
Read Less
Want to know what your home might be worth? Contact us for a FREE valuation!

Our team is ready to help you sell your home for the highest possible price ASAP

© 2025 My Florida Regional MLS DBA Stellar MLS. All Rights Reserved.
Bought with KELLER WILLIAMS WINTER PARK






