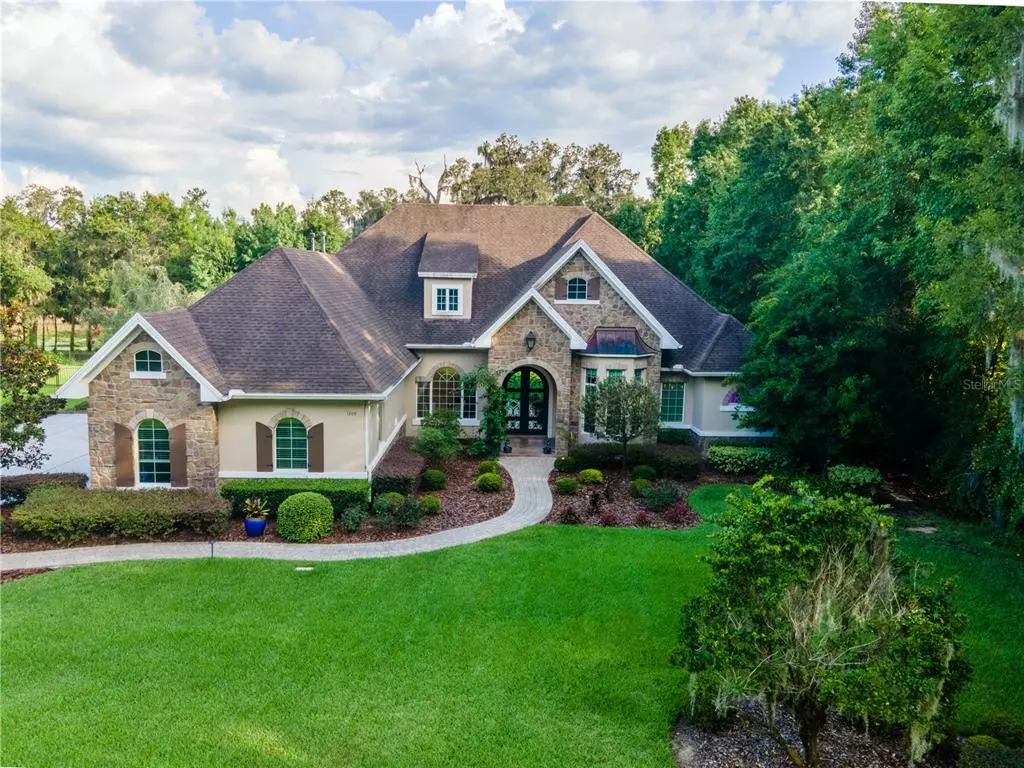$1,320,000
For more information regarding the value of a property, please contact us for a free consultation.
1208 SE 46TH ST Ocala, FL 34480
6 Beds
4 Baths
4,227 SqFt
Key Details
Property Type Single Family Home
Sub Type Single Family Residence
Listing Status Sold
Purchase Type For Sale
Square Footage 4,227 sqft
Price per Sqft $311
Subdivision Bellechase-Cedars
MLS Listing ID OM642388
Sold Date 09/16/22
Bedrooms 6
Full Baths 4
Construction Status Appraisal,Financing,Inspections
HOA Fees $166/qua
HOA Y/N Yes
Originating Board Stellar MLS
Year Built 2010
Annual Tax Amount $15,057
Lot Size 0.660 Acres
Acres 0.66
Property Description
Welcome home to one of BELLECHASE-CEDARS most elaborate homes! Luxury, function, and privacy all in one is offered in this exquisite custom home for sale. Featuring 6 beds, 4 baths, 3 car garage, massive closets, 13+ foot tray ceilings and views from every direction. When entering into the home you will be mesmerized with tastefully done French doors, light fixtures, and endless opportunity to customize each room to your greatest desires. With a den/office space immediately to the right, leading you into the cozy, peaceful, spacious master bedroom. Including his and hers closets, fireplace, large master bath with jacuzzi tub and walk in shower with dual shower heads and custom lit mirror. With private access directly to the pool deck. Pool deck includes top of the line grill, frigerator, and granite counter tops. Pool and spa are heated by gas or solar with beautifully matures landscaping inside and out. Not only is this a great place to entertain, but it also features a large, custom crafted screened in pool offering you late nights sitting outside and gazing at the stars or watching TV! Inside the home, the kitchen has top of the line cabinetry and built in appliances that include, gas stove top, connection oven, microwave, fridgerator/freezer, and endless counter space. The kitchen overlooks a second dining space, bar area, pool, and living space with a relaxing gas fire place with mantel. Addition was completed in 2013 (property appraisers) featuring a full bathroom, two additional bedrooms and an additional living space. Additional apartments/6th bedroom above garage. Features large closet space, fully bath and separate thermostat (not included in living sqft). This luxurious addition includes large French doors, laundry room with custom cabinetry and wash sink, and a fully bar. Full bar includes keg, refrigerator, and oversized Wine or Cigar fridge. Exterior features fenced in back yard, lifted gardening beds with irrigation including fig, avocado and orange trees. If you have been looking for a home that you are able to put your own personal spin on, offering endless space, secondary apartment upstairs, lots of storage, and beautiful views, you found it! This home was made for you.
Location
State FL
County Marion
Community Bellechase-Cedars
Zoning PD01
Rooms
Other Rooms Attic
Interior
Interior Features Ceiling Fans(s), Coffered Ceiling(s), Crown Molding, High Ceilings, Living Room/Dining Room Combo, Master Bedroom Main Floor, Solid Wood Cabinets, Thermostat, Vaulted Ceiling(s), Walk-In Closet(s), Wet Bar, Window Treatments
Heating Heat Pump
Cooling Central Air
Flooring Tile, Tile, Wood
Fireplaces Type Gas, Family Room, Master Bedroom
Furnishings Unfurnished
Fireplace true
Appliance Bar Fridge, Built-In Oven, Convection Oven, Cooktop, Dishwasher, Disposal, Dryer, Electric Water Heater, Exhaust Fan, Freezer, Microwave, Range Hood, Refrigerator, Washer, Wine Refrigerator
Laundry Laundry Room
Exterior
Exterior Feature French Doors, Irrigation System, Lighting, Outdoor Grill, Outdoor Kitchen, Rain Gutters
Parking Features Garage Faces Side
Garage Spaces 3.0
Fence Fenced, Other
Pool Child Safety Fence, Fiber Optic Lighting, Gunite, Heated, In Ground, Lighting, Salt Water, Screen Enclosure
Utilities Available Cable Available, Cable Connected, Electricity Available, Electricity Connected, Natural Gas Available, Natural Gas Connected, Solar, Water Available, Water Connected
View Pool, Trees/Woods, Water
Roof Type Shingle
Porch Screened
Attached Garage true
Garage true
Private Pool Yes
Building
Lot Description Cleared, Paved
Entry Level Two
Foundation Slab
Lot Size Range 1/2 to less than 1
Sewer Public Sewer
Water Public
Architectural Style Custom
Structure Type Block
New Construction false
Construction Status Appraisal,Financing,Inspections
Schools
Elementary Schools Shady Hill Elementary School
Middle Schools Osceola Middle School
High Schools Belleview High School
Others
Pets Allowed Yes
Senior Community No
Ownership Fee Simple
Monthly Total Fees $166
Acceptable Financing Cash, Conventional
Membership Fee Required Required
Listing Terms Cash, Conventional
Special Listing Condition None
Read Less
Want to know what your home might be worth? Contact us for a FREE valuation!

Our team is ready to help you sell your home for the highest possible price ASAP

© 2024 My Florida Regional MLS DBA Stellar MLS. All Rights Reserved.
Bought with KELLER WILLIAMS CORNERSTONE RE







