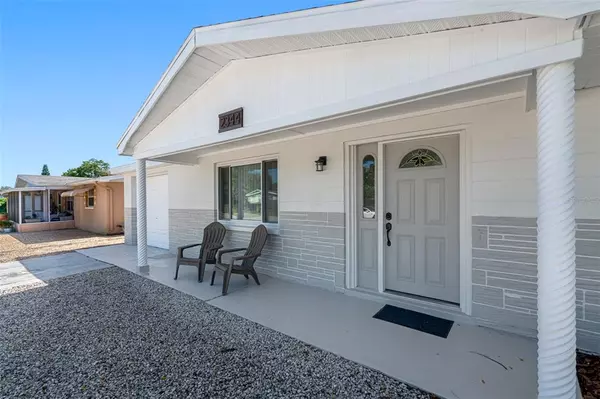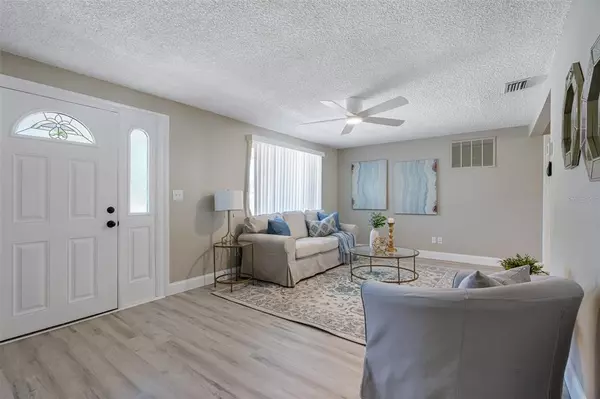$249,000
For more information regarding the value of a property, please contact us for a free consultation.
2344 CHANCERY DR Holiday, FL 34690
3 Beds
1 Bath
1,206 SqFt
Key Details
Property Type Single Family Home
Sub Type Single Family Residence
Listing Status Sold
Purchase Type For Sale
Square Footage 1,206 sqft
Price per Sqft $207
Subdivision Orangewood Village
MLS Listing ID U8170863
Sold Date 08/24/22
Bedrooms 3
Full Baths 1
Construction Status Financing,Inspections
HOA Y/N No
Originating Board Stellar MLS
Year Built 1964
Annual Tax Amount $1,737
Lot Size 6,098 Sqft
Acres 0.14
Property Description
This one is a Remodeled Beauty! Are you looking for the perfect house for your buyer then look no more. Drive up to this freshly painted beauty and walk into the front door and you will find a large living room which is perfect for relaxing or a family gathering. You have 2 large bedrooms to the right including master suite with walk in closet and brand new carpet. The kitchen is stunning with granite countertops and shaker cabinets and brand new SS package. Dining area off the kitchen and a family room. Vinyl wood plank floors adorn these rooms. The 3rd bedroom is off the family room. You can get to your garage off the dining area. The back yard is great for raising the family or letting your pets roam. Ac and roof are 2018, septic 2021, windows are newer, water heater newer, new light fixtures and fans. You can't go wrong here. the best part is NO FLOOD ZONE!!!! You are convenient to shopping, restaurants and a hop, skip and a jump to Tampa. Hurry as I don't expect this one to last long!!!!!
Location
State FL
County Pasco
Community Orangewood Village
Zoning R4
Rooms
Other Rooms Breakfast Room Separate
Interior
Interior Features Ceiling Fans(s)
Heating Central
Cooling Central Air
Flooring Vinyl
Furnishings Unfurnished
Fireplace true
Appliance Dishwasher, Microwave, Range, Refrigerator
Laundry In Garage
Exterior
Exterior Feature Fence
Parking Features Driveway
Garage Spaces 1.0
Fence Wood
Utilities Available Cable Available
Roof Type Shingle
Attached Garage true
Garage true
Private Pool No
Building
Lot Description City Limits, Paved
Entry Level One
Foundation Slab
Lot Size Range 0 to less than 1/4
Sewer Septic Tank
Water Public
Architectural Style Ranch
Structure Type Block
New Construction false
Construction Status Financing,Inspections
Others
Pets Allowed Yes
Senior Community No
Ownership Fee Simple
Acceptable Financing Cash, Conventional, FHA, VA Loan
Listing Terms Cash, Conventional, FHA, VA Loan
Special Listing Condition None
Read Less
Want to know what your home might be worth? Contact us for a FREE valuation!

Our team is ready to help you sell your home for the highest possible price ASAP

© 2024 My Florida Regional MLS DBA Stellar MLS. All Rights Reserved.
Bought with VENIE BRINSON REAL ESTATE INC







