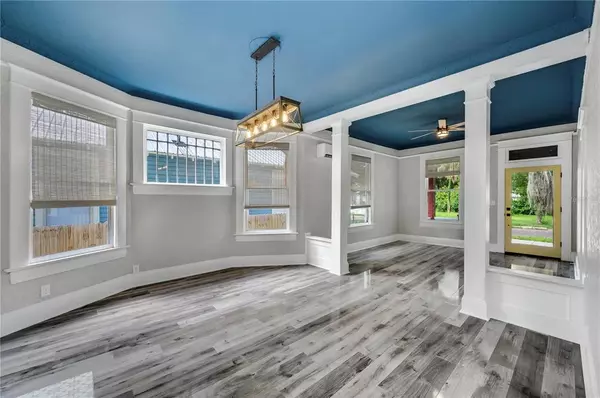$730,000
For more information regarding the value of a property, please contact us for a free consultation.
2719 N JEFFERSON ST Tampa, FL 33602
1,772 SqFt
Key Details
Property Type Multi-Family
Sub Type Triplex
Listing Status Sold
Purchase Type For Sale
Square Footage 1,772 sqft
Price per Sqft $411
Subdivision Lake Robles
MLS Listing ID T3330030
Sold Date 08/19/22
Construction Status Appraisal,Financing,Inspections
HOA Y/N No
Originating Board Stellar MLS
Year Built 1910
Annual Tax Amount $4,912
Lot Size 7,405 Sqft
Acres 0.17
Lot Dimensions 50x150
Property Description
BACK ON MARKET, Financing fell through! This Tampa Heights Triplex boasts a new roof and foundation. Whether you're an investor, or you'd like to live in one unit and pay your mortgage by renting out the other two, this fully renovated gem is not to be missed. Built in 1910 this craftsman bungalow contains three, two bedroom one bath units that boast brand new Samsung kitchen appliances, granite countertops, solid wood cabinetry, & handmade encaustic tile. Each bath has been tastefully updated with ceramic subway tile, granite countertops, solid wood cabinets and modern brushed nickel finishes. All living & bedrooms are finished in silver oak high gloss wood laminate, perfect for heavy traffic and pet resistant. New Carrier quad a/c splits with warranty ensure you'll stay cool as a cucumber. Private parking in rear off street provide tenants plenty of space and privacy. Keypad entry laundry in rear with large capacity front load Samsung washer and dryer make wash day a breeze. With updated electrical, plumbing, and transferable Terminix warranty, this property is a maintenance minimal dream!
Location
State FL
County Hillsborough
Community Lake Robles
Zoning RS-50
Interior
Interior Features Ceiling Fans(s), Solid Wood Cabinets, Stone Counters, Window Treatments
Heating Electric, Natural Gas
Cooling Mini-Split Unit(s)
Fireplaces Type Decorative
Fireplace true
Exterior
Exterior Feature Other
Utilities Available BB/HS Internet Available, Cable Available, Electricity Connected
Roof Type Metal
Garage false
Private Pool No
Building
Entry Level Two
Foundation Crawlspace
Lot Size Range 0 to less than 1/4
Sewer Public Sewer
Water Public
Structure Type Stucco, Wood Frame
New Construction false
Construction Status Appraisal,Financing,Inspections
Others
Senior Community No
Ownership Fee Simple
Acceptable Financing Cash, Conventional
Listing Terms Cash, Conventional
Special Listing Condition None
Read Less
Want to know what your home might be worth? Contact us for a FREE valuation!

Our team is ready to help you sell your home for the highest possible price ASAP

© 2025 My Florida Regional MLS DBA Stellar MLS. All Rights Reserved.
Bought with CHARLES RUTENBERG REALTY INC






