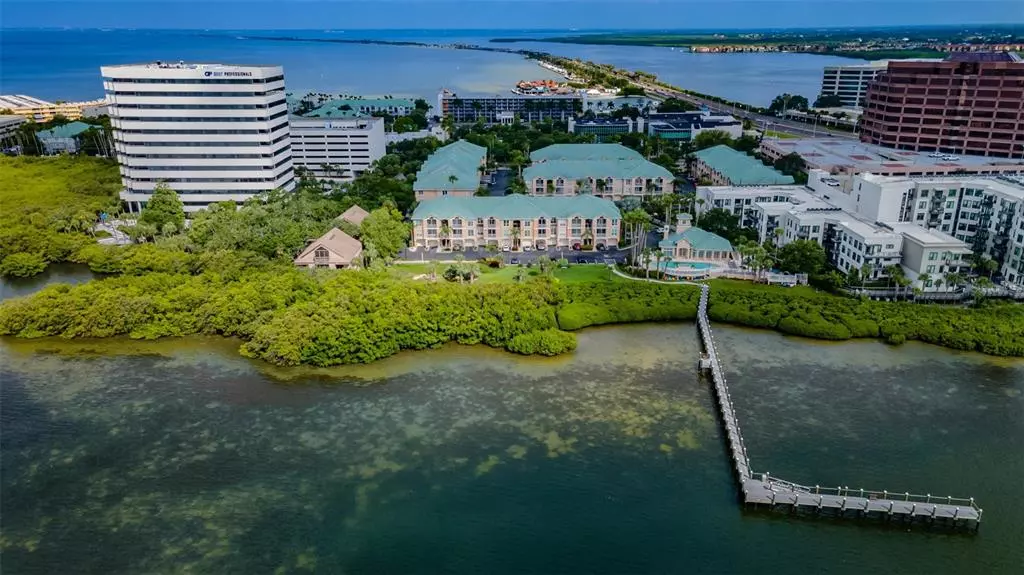$400,000
For more information regarding the value of a property, please contact us for a free consultation.
1107 BAY CLUB CIR Tampa, FL 33607
2 Beds
2 Baths
1,176 SqFt
Key Details
Property Type Condo
Sub Type Condominium
Listing Status Sold
Purchase Type For Sale
Square Footage 1,176 sqft
Price per Sqft $329
Subdivision Island Club At Rocky Point A C
MLS Listing ID U8166275
Sold Date 07/19/22
Bedrooms 2
Full Baths 2
Condo Fees $562
Construction Status Inspections
HOA Y/N No
Originating Board Stellar MLS
Year Built 1997
Annual Tax Amount $2,379
Property Description
Come live the Florida Lifestyle you've Earned, You DESERVE!!! Waterfront living at its Finest!!! Welcome to the desirable community of Island Club on Rocky Point. This gated, waterfront community sits on Old Tampa Bay and offers convenient access to some of the best Tampa has to offer. This home is a 2/2 split floor plan on the FIRST Floor with a Spacious GARAGE and has been Beautifully Renovated that Includes a Reserved Outdoor Parking space Too!!! The Interior BOASTS: Luxury vinyl flooring, granite counters and all stainless steel appliances are just the beginning. Relax in your screened in lanai or take your coffee out to watch the sunrise from the private dock where you regularly see manatee and dolphins at play. Island Club offers high-end amenities including a comprehensive fitness center, sauna, hot tub, heated pool and a large gas grill. Storage is available for paddle boards and kayaks with a floating platform for launch. Location is everything. One block from Ben T. Davis beach and $23 million dollar Courtney Campbell pedestrian pathway, as well as multiple restaurants and beach bars. Five minutes from Tampa International Airport. Less than fifteen minutes to downtown Tampa, Amalie Arena, Raymond James Stadium and Nova Southeastern University. Thirty minutes to both St. Pete and Clearwater Beaches. This rare opportunity won't last long. Don't miss out! Scheduled showings Only!
Location
State FL
County Hillsborough
Community Island Club At Rocky Point A C
Zoning RM-24
Interior
Interior Features Ceiling Fans(s), Crown Molding
Heating Central, Electric
Cooling Central Air
Flooring Tile, Vinyl
Fireplace false
Appliance Dishwasher, Disposal, Dryer, Microwave, Range, Refrigerator, Washer
Exterior
Exterior Feature French Doors, Private Mailbox, Sidewalk, Storage
Garage Spaces 1.0
Pool Gunite, Heated, In Ground, Lighting
Community Features Buyer Approval Required, Boat Ramp, Deed Restrictions, Fitness Center, Gated, Pool, Sidewalks, Special Community Restrictions, Water Access, Waterfront
Utilities Available Cable Available, Electricity Available, Electricity Connected, Public
Roof Type Tile
Porch Enclosed, Screened
Attached Garage true
Garage true
Private Pool No
Building
Story 1
Entry Level One
Foundation Slab
Sewer Public Sewer
Water Public
Structure Type Stucco, Wood Frame
New Construction false
Construction Status Inspections
Schools
Elementary Schools Dickenson-Hb
Middle Schools Webb-Hb
High Schools Jefferson
Others
Pets Allowed Yes
HOA Fee Include Cable TV, Common Area Taxes, Pool, Escrow Reserves Fund, Insurance, Internet, Maintenance Structure, Maintenance Grounds, Pool, Private Road, Recreational Facilities
Senior Community No
Ownership Condominium
Monthly Total Fees $562
Acceptable Financing Cash, Conventional
Membership Fee Required None
Listing Terms Cash, Conventional
Special Listing Condition None
Read Less
Want to know what your home might be worth? Contact us for a FREE valuation!

Our team is ready to help you sell your home for the highest possible price ASAP

© 2024 My Florida Regional MLS DBA Stellar MLS. All Rights Reserved.
Bought with DALTON WADE INC







