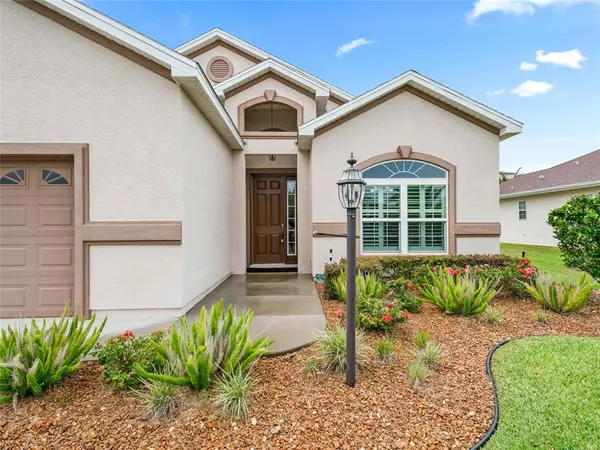$345,000
For more information regarding the value of a property, please contact us for a free consultation.
10864 SE 171ST STREET RD Summerfield, FL 34491
3 Beds
2 Baths
1,736 SqFt
Key Details
Property Type Single Family Home
Sub Type Single Family Residence
Listing Status Sold
Purchase Type For Sale
Square Footage 1,736 sqft
Price per Sqft $198
Subdivision Stonecrest
MLS Listing ID G5056214
Sold Date 08/02/22
Bedrooms 3
Full Baths 2
Construction Status Appraisal,Financing,Inspections
HOA Fees $120/mo
HOA Y/N Yes
Originating Board Stellar MLS
Year Built 2017
Annual Tax Amount $3,065
Lot Size 6,969 Sqft
Acres 0.16
Lot Dimensions 65X110
Property Description
STONECREST IS A 55+, GATED GOLF COMMUNITY WITH OVER 90 CLUBS, 4 POOLS AND ONE IS AN INDOOR, SALT WATER POOL, AND A CLUB HOUSE WITH A RESTAURANT THAT OFFERS GREAT FOOD AND ENTERTAINMENT. YOU CAN GET TO BJ'S, SHOPPING, MEDICAL, LOWES AND MORE ALL BY GOLF CART IF YOU LIKE! THIS SUBDIVISION OFFERS AN ACTIVE LIFESTYLE THAT HAS ALL THAT YOU NEED AND THE HOA FEE IS JUST $120 PER MO. FANTASTIC RIGHT?? NOW ABOUT THE HOME.. THE HICKORY MODEL IN NORTH VALLEY II WAS BUILT IN 2017, W/3 BED, 2 BATH, (ALL WITH INSULATION IN THE WALLS FOR SOUND REDUCTION), OPEN FLOOR PLAN WITH AN OVERSIZED GARAGE (BY 2'), AND A NEW GLASS ENCLOSED FL. ROOM THAT IS INSULATED WITH DOUBLE PANE WINDOWS. INSIDE YOU WILL FIND GRANITE COUNTERS, TILE FLOORS, NEWER VINYL FLOORS IN THE BEDROOMS, PLANTATION SHUTTERS, CEILING FANS IN ALL BEDROOMS W/ LIGHTS, 10' CEILINGS THROUGHOUT, MASTER BEDROOM WITH TRAY CEILING AS WELL AS THE FORMAL DINING ROOM. THE KITCHEN IS OPEN TO THE GREAT ROOM AND OFFERS A BREAKFAST BAR, SOFT CLOSE CABINETS AND DRAWERS, INCLUDING A" LAZY SUSAN", TILE BACKSPLASH, PLENTY OF CABINETS, AN ISLAND, A VENTED MICROWAVE TO THE OUTSIDE, A NEWER DISHWASHER AND ALL APPLIANCES ARE STAINLESS STEEL, AND AN OVERSIZED PANTRY. ALUMINUM PULL DOWN STAIRS IN GARAGE (THIS IS ONLY AVAILABLE FOR YOUR LICENSED INSPECTOR TO USE), DO NOT CLIMB ON ANY LADDERS FOR YOUR SAFTEY. THERE ARE TAEXX PEST DEFENSE TUBES IN THE WALLS OF THE HOME FOR CONTINUED PEST PREVENTION MEASURES AND STONE LANDSCAPING AROUND THE FRONT FOUNDATION WITH PLENTY OF BUSHES AND FLOWERS. 3 EXTERIOR FLOOD LIGHTS W/ LIGHT SENSITIVITY DETECTION AND A METERED IRRIGATION SYSTEM FOR THE LANDSCAPE. CALL TODAY FOR YOUR PERSONAL TOUR. PRICED TO SELL! HOME IS OCCUPIED.
Location
State FL
County Marion
Community Stonecrest
Zoning PUD
Rooms
Other Rooms Formal Dining Room Separate, Great Room, Inside Utility
Interior
Interior Features Ceiling Fans(s), High Ceilings, In Wall Pest System, Kitchen/Family Room Combo, Open Floorplan, Pest Guard System, Solid Wood Cabinets, Split Bedroom, Stone Counters, Thermostat, Tray Ceiling(s), Walk-In Closet(s), Window Treatments
Heating Electric, Heat Pump
Cooling Central Air
Flooring Ceramic Tile, Vinyl
Fireplace false
Appliance Convection Oven, Dishwasher, Disposal, Dryer, Electric Water Heater, Microwave, Range, Range Hood, Refrigerator, Washer
Laundry Inside, Laundry Room
Exterior
Exterior Feature Irrigation System, Lighting, Private Mailbox, Sliding Doors, Sprinkler Metered
Parking Features Driveway, Garage Door Opener, Oversized
Garage Spaces 2.0
Community Features Association Recreation - Owned, Deed Restrictions, Fishing, Fitness Center, Gated, Golf Carts OK, Golf, Park, Pool, Tennis Courts
Utilities Available BB/HS Internet Available, Fiber Optics, Fire Hydrant, Public, Sprinkler Meter, Street Lights, Underground Utilities
Amenities Available Basketball Court, Clubhouse, Fitness Center, Gated, Golf Course, Park, Pickleball Court(s), Pool, Recreation Facilities, Security, Shuffleboard Court, Spa/Hot Tub, Storage, Tennis Court(s), Wheelchair Access
Roof Type Shingle
Porch Enclosed, Rear Porch, Screened
Attached Garage true
Garage true
Private Pool No
Building
Lot Description Near Golf Course, Paved, Private
Entry Level One
Foundation Slab
Lot Size Range 0 to less than 1/4
Builder Name Armstrong
Sewer Public Sewer
Water Public
Architectural Style Ranch
Structure Type Stucco, Wood Frame
New Construction false
Construction Status Appraisal,Financing,Inspections
Others
Pets Allowed Yes
HOA Fee Include Guard - 24 Hour, Common Area Taxes, Pool, Escrow Reserves Fund, Management, Pool, Private Road, Recreational Facilities, Security, Trash
Senior Community Yes
Ownership Fee Simple
Monthly Total Fees $120
Acceptable Financing Cash, Conventional
Membership Fee Required Required
Listing Terms Cash, Conventional
Num of Pet 2
Special Listing Condition None
Read Less
Want to know what your home might be worth? Contact us for a FREE valuation!

Our team is ready to help you sell your home for the highest possible price ASAP

© 2024 My Florida Regional MLS DBA Stellar MLS. All Rights Reserved.
Bought with REALTY EXECUTIVES IN THE VILLAGES







