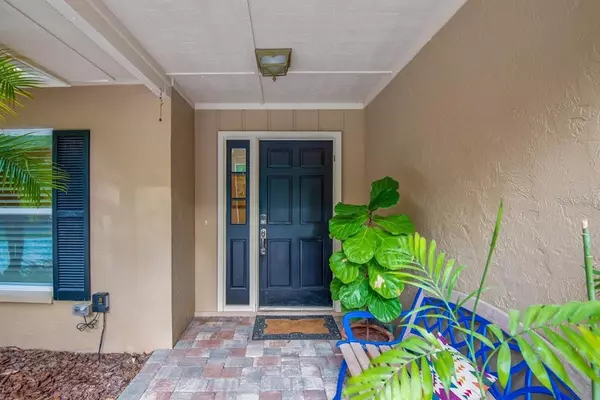$634,900
For more information regarding the value of a property, please contact us for a free consultation.
16913 CEDAR BLUFF DR Tampa, FL 33618
4 Beds
2 Baths
2,188 SqFt
Key Details
Property Type Single Family Home
Sub Type Single Family Residence
Listing Status Sold
Purchase Type For Sale
Square Footage 2,188 sqft
Price per Sqft $308
Subdivision North Lakes Sec F Unit 3
MLS Listing ID T3376820
Sold Date 07/05/22
Bedrooms 4
Full Baths 2
Construction Status Financing,Inspections
HOA Fees $22/ann
HOA Y/N Yes
Originating Board Stellar MLS
Year Built 1986
Annual Tax Amount $2,429
Lot Size 10,454 Sqft
Acres 0.24
Lot Dimensions 80x130
Property Description
Nestled in one of Tampa's best kept Neighborhoods, Lake Heather Oaks, you will travel under mature oak trees prior to arriving to this beautifully remodeled 4 bed 2 bath home with everything you could ask for. The paved circular driveway gives the home stunning curb appeal and provides ample parking for the entire family. Upon entering your new home you'll notice the vaulted ceilings and wood grain tile that carries throughout, giving the home a warm and welcoming feeling. The updated kitchen overlooks the family room which creates an open space for gathering. A wood burning fireplace is surrounded by custom bookshelves. The large sliding glass doors allow for ample natural lighting and a focal point of the pool and backyard. Just past the pool you'll find a pergola and fire pit area surrounded by lush fish tail palms giving you your own tropical oasis. This is the perfect place for entertaining. Paved walkways wrap the home and provide enough room to park your boat or RV. This home is TURN KEY!
Updates include: HVAC (2019), pool resurfacing (2018), New Roof with 30 year shingles (2014), tank less water heater (2020), plantation shutters (2020), Impact windows (2020), remodeled Kitchen & bath (2018), High end epoxy flooring in Garage (2020), Security Cameras, Pergola & fire pit, over 35K in pavers.
Location
State FL
County Hillsborough
Community North Lakes Sec F Unit 3
Zoning PD
Rooms
Other Rooms Family Room, Inside Utility
Interior
Interior Features Built-in Features, Cathedral Ceiling(s), Ceiling Fans(s), Eat-in Kitchen, Living Room/Dining Room Combo
Heating Central, Electric
Cooling Central Air
Flooring Ceramic Tile, Epoxy
Fireplaces Type Wood Burning
Fireplace true
Appliance Dishwasher, Disposal, Dryer, Microwave, Refrigerator, Washer
Laundry Inside, Laundry Closet
Exterior
Exterior Feature Sidewalk, Sliding Doors
Parking Features Circular Driveway, Driveway
Garage Spaces 2.0
Fence Fenced, Wood
Pool Gunite, In Ground
Community Features Buyer Approval Required, Deed Restrictions, Fishing, Irrigation-Reclaimed Water, Park, Playground, Boat Ramp, Sidewalks
Utilities Available Cable Available, Electricity Connected, Sewer Connected, Water Connected
Roof Type Shingle
Attached Garage true
Garage true
Private Pool Yes
Building
Story 1
Entry Level One
Foundation Slab
Lot Size Range 0 to less than 1/4
Sewer Public Sewer
Water Public
Structure Type Block, Stucco
New Construction false
Construction Status Financing,Inspections
Schools
Elementary Schools Schwarzkopf-Hb
Middle Schools Martinez-Hb
High Schools Gaither-Hb
Others
Pets Allowed Yes
Senior Community No
Pet Size Extra Large (101+ Lbs.)
Ownership Fee Simple
Monthly Total Fees $22
Acceptable Financing Cash, Conventional
Membership Fee Required Required
Listing Terms Cash, Conventional
Num of Pet 10+
Special Listing Condition None
Read Less
Want to know what your home might be worth? Contact us for a FREE valuation!

Our team is ready to help you sell your home for the highest possible price ASAP

© 2024 My Florida Regional MLS DBA Stellar MLS. All Rights Reserved.
Bought with FLORIDA EXECUTIVE REALTY







