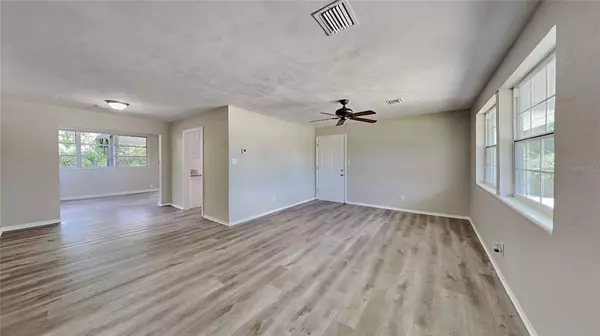$299,900
For more information regarding the value of a property, please contact us for a free consultation.
1250 SCOTTSDALE DR Ormond Beach, FL 32174
3 Beds
2 Baths
1,152 SqFt
Key Details
Property Type Single Family Home
Sub Type Single Family Residence
Listing Status Sold
Purchase Type For Sale
Square Footage 1,152 sqft
Price per Sqft $256
Subdivision Ormond Forest Hills
MLS Listing ID T3377227
Sold Date 07/08/22
Bedrooms 3
Full Baths 2
Construction Status Appraisal,Financing,Inspections
HOA Y/N No
Originating Board Stellar MLS
Year Built 1959
Annual Tax Amount $1,500
Lot Size 7,840 Sqft
Acres 0.18
Property Description
Charming 3 bedroom, 2 bathroom home located in the desirable city of Ormond Beach! As you enter the front door you are welcomed into a beautiful living room with ample windows creating lots of natural light! New LVP throughout the main living area, kitchen and bathrooms. All three bedrooms include new carpets! Your kitchen features beautiful new cabinetry, new granite countertops, new sink/faucet, and new stainless steel appliances (no refrigerator). The master bedroom has a huge closet and a beautiful master bathroom that includes a new vanity, new commode, new showerhead, and a gorgeous walk-in shower. Guest bathroom also features a new vanity, new mirror, new lighting, new faucet, new commode! New exterior paint! New interior paint! Additional upgrades include new hot water heater, new HVAC, new electric panel and NEW ROOF! 2-car garage! Backyard has lots of foliage for extra privacy! This home has quality, size, location, layout, flexibility and more! This is a must see home!
Location
State FL
County Volusia
Community Ormond Forest Hills
Zoning X
Interior
Interior Features Other
Heating Central, Electric
Cooling Central Air
Flooring Carpet, Vinyl
Fireplace false
Appliance Dishwasher, Microwave, Range
Exterior
Exterior Feature Other
Garage Spaces 1.0
Utilities Available BB/HS Internet Available, Electricity Available
Roof Type Shingle
Attached Garage true
Garage true
Private Pool No
Building
Entry Level One
Foundation Slab
Lot Size Range 0 to less than 1/4
Sewer Public Sewer
Water Public
Structure Type Block
New Construction false
Construction Status Appraisal,Financing,Inspections
Others
Senior Community No
Ownership Fee Simple
Acceptable Financing Cash, Conventional, VA Loan
Listing Terms Cash, Conventional, VA Loan
Special Listing Condition None
Read Less
Want to know what your home might be worth? Contact us for a FREE valuation!

Our team is ready to help you sell your home for the highest possible price ASAP

© 2024 My Florida Regional MLS DBA Stellar MLS. All Rights Reserved.
Bought with STELLAR NON-MEMBER OFFICE







