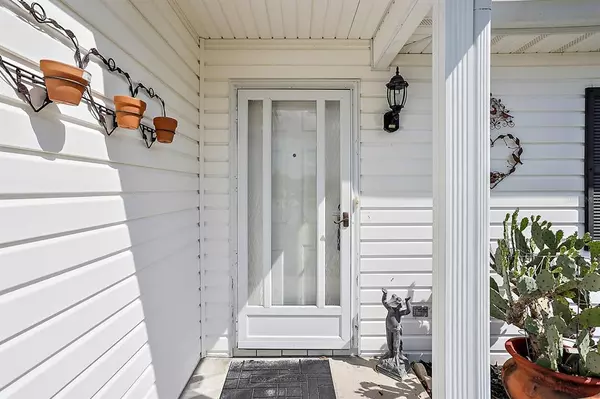$299,000
For more information regarding the value of a property, please contact us for a free consultation.
9732 SE 175TH LANE Summerfield, FL 34491
2 Beds
2 Baths
1,918 SqFt
Key Details
Property Type Single Family Home
Sub Type Single Family Residence
Listing Status Sold
Purchase Type For Sale
Square Footage 1,918 sqft
Price per Sqft $152
Subdivision Spruce Creek South
MLS Listing ID G5054391
Sold Date 07/01/22
Bedrooms 2
Full Baths 2
Construction Status Inspections
HOA Fees $153/mo
HOA Y/N Yes
Originating Board Stellar MLS
Year Built 1994
Annual Tax Amount $1,436
Lot Size 9,583 Sqft
Acres 0.22
Property Description
Expanded Palm Model with nearly 2000 sq ft of living space plus an oversized garage. This stunning home is being sold turnkey with quality furniture and designer decorator pieces…this house stands out from the rest. Roof was replaced in 2012 and the A/C was replaced in 2006. Cathedral ceiling and large rooms make this house a home. Laminate flooring. King sized bedrooms the master with walk in closets and private bath. Chef sized kitchen with SS appliances, granite counters and tons of working space. Very large and bright family room across the back of the house and even a private room perfect for art studio, craft room, man cave or even storage. The large lot is perfect for a pool or expansion. Spruce Creek South is a private gated community with all the ammenities you need and moments away from The Villages. See this home today. Back on the market. Here is your second chance to see one of the best homes in this community. The house is back on the market as the buyer defaulted. It was no fault of the seller or the property.
Location
State FL
County Marion
Community Spruce Creek South
Zoning RES
Interior
Interior Features Ceiling Fans(s), Walk-In Closet(s), Window Treatments
Heating Central, Electric
Cooling Central Air
Flooring Ceramic Tile, Laminate
Fireplace false
Appliance Dishwasher, Disposal, Dryer, Electric Water Heater, Microwave, Range, Refrigerator, Washer
Exterior
Exterior Feature Irrigation System
Parking Features Garage Door Opener
Garage Spaces 2.0
Community Features Buyer Approval Required, Deed Restrictions, Gated, Golf Carts OK, Golf, Pool
Utilities Available Cable Available, Sprinkler Meter, Underground Utilities
Amenities Available Clubhouse, Fence Restrictions, Fitness Center, Gated, Golf Course, Pool, Security, Trail(s)
Roof Type Shingle
Porch Deck, Patio, Porch
Attached Garage true
Garage true
Private Pool No
Building
Lot Description Cul-De-Sac, In County, Oversized Lot, Paved, Private
Entry Level One
Foundation Slab
Lot Size Range 0 to less than 1/4
Sewer Public Sewer
Water Public
Structure Type Wood Frame
New Construction false
Construction Status Inspections
Others
Pets Allowed No
HOA Fee Include Pool, Security
Senior Community Yes
Ownership Fee Simple
Monthly Total Fees $153
Acceptable Financing Cash, Conventional, FHA, VA Loan
Membership Fee Required Required
Listing Terms Cash, Conventional, FHA, VA Loan
Special Listing Condition None
Read Less
Want to know what your home might be worth? Contact us for a FREE valuation!

Our team is ready to help you sell your home for the highest possible price ASAP

© 2024 My Florida Regional MLS DBA Stellar MLS. All Rights Reserved.
Bought with STELLAR NON-MEMBER OFFICE







