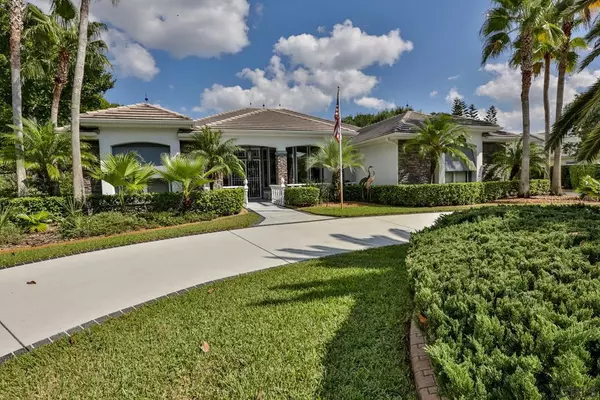$529,900
For more information regarding the value of a property, please contact us for a free consultation.
1057 HAMPSTEAD LN Ormond Beach, FL 32174
3 Beds
3 Baths
2,644 SqFt
Key Details
Property Type Single Family Home
Sub Type Single Family Residence
Listing Status Sold
Purchase Type For Sale
Square Footage 2,644 sqft
Price per Sqft $190
Subdivision Plantation Bay
MLS Listing ID FC242492
Sold Date 01/29/20
Bedrooms 3
Full Baths 3
HOA Fees $270
HOA Y/N Yes
Originating Board Flagler
Year Built 1999
Annual Tax Amount $6,205
Lot Size 0.580 Acres
Acres 0.58
Property Description
**Major Price Reduction** Custom Preakness located on a superior lot location in Prestwick Estates!! 3 Bed plus office/3 Bath and a 3 car side entrance garage w epoxy checkered floor and tons of storage. Enjoy relaxing on your lavish lanai w saline pool/spa, rock waterfall, and wet bar w ice maker, refrigerator, and gas grill set up. Private gardenia garden off lanai w pavered deck and walking paths around home. Deep vista view of golf course and conservation. Additional features include Gas FP, 275 gallon buried propane tank, wine fridge, whole house water filtration system, 2 A/C systems approx 7 years old, a 22KW whole house generator approx 1 year old, and an invisible fence for the pets. Meticulous landscaping surrounds the home and welcomes you to beveled glass double door entry. Split plan offers functional living. Kitchen has 42 inch cabinets w crown molding, black granite, ss appliances, and travertine flooring. A must see w no expense spared!!
Location
State FL
County Volusia
Community Plantation Bay
Zoning OUT/CNTY
Interior
Interior Features Ceiling Fans(s), Solid Surface Counters, Walk-In Closet(s), Window Treatments
Heating Central, Electric, Heat Pump
Cooling Central Air
Flooring Carpet, Tile
Fireplaces Type Gas
Fireplace true
Appliance Dishwasher, Disposal, Dryer, Microwave, Range, Refrigerator, Washer, Wine Refrigerator
Laundry Inside
Exterior
Exterior Feature Rain Gutters
Parking Features Circular Driveway, Garage Faces Side
Garage Spaces 3.0
Pool Heated, In Ground, Screen Enclosure
Utilities Available Propane, Sprinkler Well, Underground Utilities
Amenities Available Gated
View Golf Course
Roof Type Tile
Porch Covered, Patio, Rear Porch
Garage true
Private Pool Yes
Building
Lot Description Interior Lot
Story 1
Entry Level Multi/Split
Lot Size Range 1/2 to less than 1
Builder Name ICI Homes
Sewer Public Sewer
Water Public
Architectural Style Traditional
Structure Type Block, Stucco
Others
HOA Fee Include Guard - 24 Hour, Maintenance Grounds
Senior Community No
Acceptable Financing Cash
Listing Terms Cash
Read Less
Want to know what your home might be worth? Contact us for a FREE valuation!

Our team is ready to help you sell your home for the highest possible price ASAP

© 2024 My Florida Regional MLS DBA Stellar MLS. All Rights Reserved.
Bought with NON-MLS OFFICE







