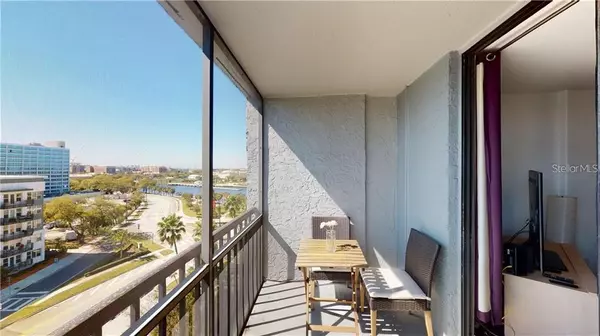$389,000
For more information regarding the value of a property, please contact us for a free consultation.
201 W LAUREL ST #909 Tampa, FL 33602
2 Beds
2 Baths
1,016 SqFt
Key Details
Property Type Condo
Sub Type Condominium
Listing Status Sold
Purchase Type For Sale
Square Footage 1,016 sqft
Price per Sqft $369
Subdivision One Laurel Place A Condo
MLS Listing ID O5985834
Sold Date 05/18/22
Bedrooms 2
Full Baths 2
Construction Status Inspections
HOA Fees $699/mo
HOA Y/N Yes
Year Built 1982
Annual Tax Amount $3,096
Lot Size 435 Sqft
Acres 0.01
Property Description
Great location center of Tampa 15 minutes from airport, Busch Gardens, Ybor City, Straz Performing Arts, Ulele, Tampa Museum, many restaurants', including Armature Works. You can walk, jog, or stroll downtown on our beautiful "River Walk" and evening skyline, dog walk and enjoy all the great restaurants. From the 9th floor balcony you have a spectacular view of all the night lights all around the city plus the University of Tampa. Unit has upgraded Solid Nero Marquina Italian Marble floors, Custom Cut Italian Statuary Marble kitchen counter top and all upgraded cabinets with both bathrooms fully upgraded, master bath has Golden Quartz walls with only the best material available. You can feel secure with 24 hour monitoring and electric coded gate for entry plus common area are also secure. This unit does come with a inside washer/dryer. Plus for the owner Pet friendly, Hugh on premise pool, work out area, Covered parking and open parking, and stainless steel BBQ grille. All information from seller or county records buyer must verify.
Location
State FL
County Hillsborough
Community One Laurel Place A Condo
Zoning CBD-1
Interior
Interior Features Thermostat, Walk-In Closet(s)
Heating Central
Cooling Central Air
Flooring Marble
Fireplace false
Appliance Dishwasher, Disposal, Dryer, Electric Water Heater, Microwave, Range, Refrigerator, Washer
Laundry Inside, Laundry Closet
Exterior
Exterior Feature Balcony, Fence, Outdoor Grill, Sidewalk
Parking Features Common, Covered, Ground Level, On Street
Fence Masonry
Pool Gunite, In Ground
Community Features Gated, Pool, Sidewalks
Utilities Available Cable Connected, Electricity Connected, Sewer Connected, Street Lights, Water Connected
Amenities Available Clubhouse, Elevator(s), Gated, Laundry
View Y/N 1
View Water
Roof Type Membrane
Attached Garage false
Garage false
Private Pool No
Building
Lot Description Sidewalk
Story 10
Entry Level One
Foundation Slab
Lot Size Range 0 to less than 1/4
Sewer Public Sewer
Water None
Structure Type Block
New Construction false
Construction Status Inspections
Schools
Elementary Schools Just-Hb
Middle Schools Madison-Hb
High Schools Blake-Hb
Others
Pets Allowed Size Limit, Yes
HOA Fee Include Guard - 24 Hour, Pool, Insurance, Maintenance Structure, Maintenance Grounds, Maintenance, Management, Pest Control, Pool, Recreational Facilities, Security, Sewer, Trash, Water
Senior Community No
Pet Size Small (16-35 Lbs.)
Ownership Fee Simple
Monthly Total Fees $699
Acceptable Financing Cash
Membership Fee Required Required
Listing Terms Cash
Special Listing Condition None
Read Less
Want to know what your home might be worth? Contact us for a FREE valuation!

Our team is ready to help you sell your home for the highest possible price ASAP

© 2024 My Florida Regional MLS DBA Stellar MLS. All Rights Reserved.
Bought with RE/MAX DYNAMIC







