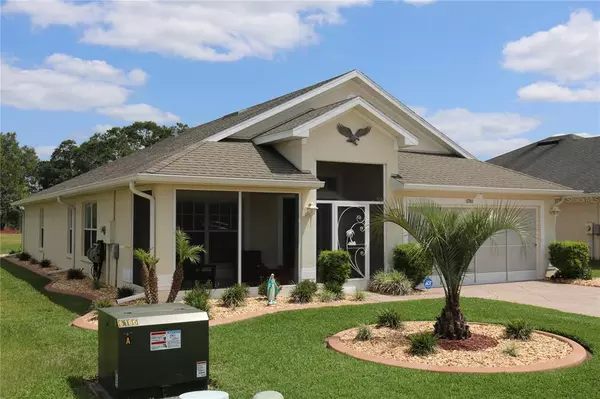$299,999
For more information regarding the value of a property, please contact us for a free consultation.
6980 WIREVINE DR Brooksville, FL 34602
3 Beds
2 Baths
1,925 SqFt
Key Details
Property Type Single Family Home
Sub Type Single Family Residence
Listing Status Sold
Purchase Type For Sale
Square Footage 1,925 sqft
Price per Sqft $177
Subdivision Sherman Hills Section 2
MLS Listing ID G5054449
Sold Date 05/16/22
Bedrooms 3
Full Baths 2
Construction Status Inspections
HOA Fees $16/ann
HOA Y/N Yes
Originating Board Stellar MLS
Year Built 2006
Annual Tax Amount $2,470
Lot Size 6,969 Sqft
Acres 0.16
Property Description
Welcome home to the first tee on the Sherman Hills Golf Course! This meticulously maintained home has been cared for inside and out. It has curb appeal that stops traffic! The driveway has an acrylic decorative finish, and a poured concrete edging around all of the flower beds. The screened in front porch will be enjoyed in the evening with a glass of wine, while you watch the sun set. Upon entering the home, you will fall in love with the Pergo Brazilian cherry laminate floors! Complimenting the open floor plan, you will be thrilled with the vaulted ceilings. The heart of the home is the kitchen, with an abundance of counter space, an eat in area by the window, and along the counter on the family room side. There is also plenty of storage in the closet pantry for your small appliances. The split bedroom layout is fantastic for privacy for all! The garage not only has a standard garage door, it has a sliding screen door so you can take advantage of the cool breezes. On the rear of the home there is a covered porch and a separate screen room overlooking the beautiful golf course. Make your appointment today for a personal showing!!
Location
State FL
County Hernando
Community Sherman Hills Section 2
Zoning RESI
Rooms
Other Rooms Family Room, Inside Utility
Interior
Interior Features Ceiling Fans(s), Eat-in Kitchen, High Ceilings, Kitchen/Family Room Combo, Living Room/Dining Room Combo, Master Bedroom Main Floor, Open Floorplan, Solid Wood Cabinets, Split Bedroom, Thermostat, Vaulted Ceiling(s), Walk-In Closet(s), Window Treatments
Heating Electric
Cooling Central Air
Flooring Laminate, Linoleum
Furnishings Unfurnished
Fireplace false
Appliance Dishwasher, Electric Water Heater, Exhaust Fan, Microwave, Range, Refrigerator
Laundry Inside, Laundry Room
Exterior
Exterior Feature Irrigation System, Rain Gutters, Sidewalk
Garage Spaces 2.0
Utilities Available BB/HS Internet Available, Cable Available, Electricity Connected, Phone Available, Public, Sewer Connected, Street Lights, Water Connected
View Golf Course
Roof Type Shingle
Porch Covered, Enclosed, Front Porch, Patio, Rear Porch, Screened
Attached Garage true
Garage true
Private Pool No
Building
Lot Description On Golf Course
Entry Level One
Foundation Slab
Lot Size Range 0 to less than 1/4
Builder Name Adams Homes
Sewer Public Sewer
Water Public
Architectural Style Ranch
Structure Type Block, Stucco
New Construction false
Construction Status Inspections
Schools
Elementary Schools Eastside Elementary School
High Schools Hernando High
Others
Pets Allowed Yes
Senior Community No
Ownership Fee Simple
Monthly Total Fees $16
Membership Fee Required Required
Special Listing Condition None
Read Less
Want to know what your home might be worth? Contact us for a FREE valuation!

Our team is ready to help you sell your home for the highest possible price ASAP

© 2024 My Florida Regional MLS DBA Stellar MLS. All Rights Reserved.
Bought with LPT REALTY LLC







