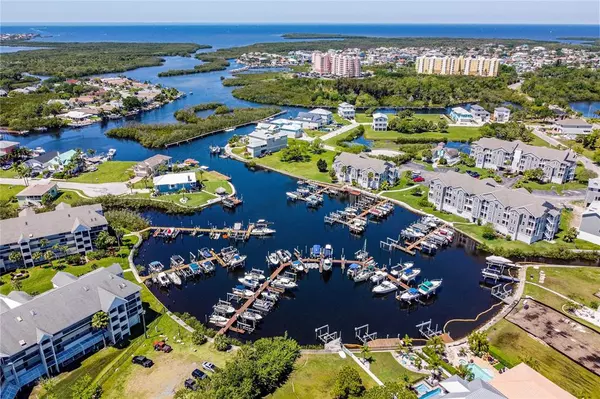$400,000
For more information regarding the value of a property, please contact us for a free consultation.
5537 SEA FOREST DR #303 New Port Richey, FL 34652
3 Beds
3 Baths
1,674 SqFt
Key Details
Property Type Condo
Sub Type Condominium
Listing Status Sold
Purchase Type For Sale
Square Footage 1,674 sqft
Price per Sqft $247
Subdivision Heather Cove New Port
MLS Listing ID W7843852
Sold Date 05/13/22
Bedrooms 3
Full Baths 3
Condo Fees $72
Construction Status Inspections
HOA Fees $470/mo
HOA Y/N Yes
Year Built 1986
Annual Tax Amount $2,042
Lot Size 14.940 Acres
Acres 14.94
Property Description
Come see the best of New Port Richey Condo and waterfront living! FULLY FURNISHED with Deeded Boat Slip Included (A12) and COVERED PARKING SPOT! Association allows for Monthly Rentals. This thoughtfully updated 3 bedroom 3 bath unit delights with vaulted ceilings making this place feel more like home. Beautiful westerly views of the sunset will enchant you. This is the very best of Florida Living. Park your car in the designated parking spot, take the elevator up to your unit, sit out on the porch and watch the time fly by! Later, come down stairs to enjoy the pool or jump on the boat located at the private dock and head out to the sand bar for a piece of TRUE paradise. With plenty of room for the whole family, don't think about it... just come start enjoying a maintenance free lifestyle! A/c (2021). W/H (2006) Schedule a private showing today before its too late!!!
Location
State FL
County Pasco
Community Heather Cove New Port
Zoning MF2
Rooms
Other Rooms Attic, Great Room, Inside Utility, Loft
Interior
Interior Features Cathedral Ceiling(s), Ceiling Fans(s), Kitchen/Family Room Combo, Living Room/Dining Room Combo, Open Floorplan, Solid Wood Cabinets, Split Bedroom, Stone Counters, Vaulted Ceiling(s)
Heating Central
Cooling Central Air
Flooring Carpet, Ceramic Tile, Laminate
Furnishings Furnished
Fireplace false
Appliance Dishwasher, Disposal, Dryer, Electric Water Heater, Microwave, Range, Refrigerator, Washer
Laundry Inside
Exterior
Exterior Feature Balcony, Sliding Doors
Parking Features Assigned, Guest, Off Street, Underground
Pool Gunite, In Ground
Community Features Buyer Approval Required, Deed Restrictions, No Truck/RV/Motorcycle Parking, Pool, Tennis Courts, Water Access
Utilities Available Cable Available, Cable Connected, Public
Amenities Available Maintenance, Recreation Facilities, Tennis Court(s)
Waterfront Description Canal - Saltwater
View Y/N 1
Water Access 1
Water Access Desc Beach - Private,Canal - Saltwater,Gulf/Ocean
View Water
Roof Type Shingle
Porch Deck, Patio, Porch, Screened
Garage false
Private Pool No
Building
Lot Description FloodZone, In County, Paved
Story 3
Entry Level Two
Foundation Slab
Sewer Public Sewer
Water Public
Structure Type Block, Stucco
New Construction false
Construction Status Inspections
Schools
Middle Schools Gulf Middle-Po
High Schools Gulf High-Po
Others
Pets Allowed Yes
HOA Fee Include Cable TV, Pool, Escrow Reserves Fund, Insurance, Maintenance Structure, Maintenance Grounds, Management, Recreational Facilities, Sewer, Trash, Water
Senior Community No
Pet Size Small (16-35 Lbs.)
Ownership Condominium
Monthly Total Fees $542
Acceptable Financing Cash, Conventional
Membership Fee Required Required
Listing Terms Cash, Conventional
Num of Pet 1
Special Listing Condition None
Read Less
Want to know what your home might be worth? Contact us for a FREE valuation!

Our team is ready to help you sell your home for the highest possible price ASAP

© 2024 My Florida Regional MLS DBA Stellar MLS. All Rights Reserved.
Bought with COLDWELL BANKER FIGREY&SONRES







