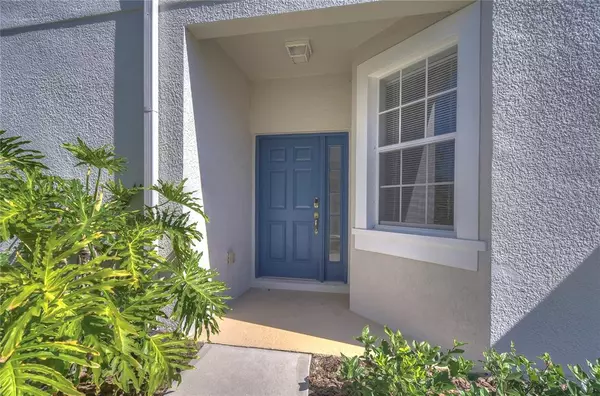$359,000
For more information regarding the value of a property, please contact us for a free consultation.
19273 STONE HEDGE DR Tampa, FL 33647
3 Beds
3 Baths
1,587 SqFt
Key Details
Property Type Townhouse
Sub Type Townhouse
Listing Status Sold
Purchase Type For Sale
Square Footage 1,587 sqft
Price per Sqft $239
Subdivision Stonecreek Twnhms
MLS Listing ID T3356376
Sold Date 05/10/22
Bedrooms 3
Full Baths 2
Half Baths 1
Construction Status Financing
HOA Fees $280/mo
HOA Y/N Yes
Year Built 2007
Annual Tax Amount $5,024
Lot Size 3,049 Sqft
Acres 0.07
Property Description
Back on market due to the disapproval from HOA, somebody's loss will be your chance, come and check out this Turn key ready Beautiful 3 bedroom and 2.5 bathroom townhome located in the most desirable K-Bar Ranch of New Tampa. With the most recent updates, Extra-large Den can give extra space for those who work from home. Granite countertop with stainless steel appliances, open floor plan with newly installed Plank throughout the whole second floor. The home has a pond view in the back with no rear neighbors. Spacious master bedroom with a walking-in closet, and all the bathrooms come with dual hand sinks. Easy access to Schools and the Public library. Enjoy the community amenities that include a clubhouse, pool, tennis court, playground, and parks. Close to shopping and major highways. FYI: ROOF 2021, A/C 2018, WATER HEATER, AND INTERIOR PAINT 2017.D Stop by today, it will not last long.
Location
State FL
County Hillsborough
Community Stonecreek Twnhms
Zoning PD-A
Interior
Interior Features Living Room/Dining Room Combo, Solid Surface Counters, Stone Counters, Walk-In Closet(s)
Heating Central
Cooling Central Air
Flooring Ceramic Tile, Tile, Wood
Fireplace false
Appliance Convection Oven, Dishwasher, Disposal, Dryer, Microwave, Refrigerator, Washer, Water Softener
Exterior
Exterior Feature Irrigation System, Sidewalk
Garage Spaces 2.0
Community Features Irrigation-Reclaimed Water, Park, Playground, Pool, Sidewalks
Utilities Available BB/HS Internet Available
Amenities Available Clubhouse
Roof Type Shingle
Attached Garage true
Garage true
Private Pool No
Building
Entry Level Two
Foundation Slab
Lot Size Range 0 to less than 1/4
Sewer Public Sewer
Water Public
Structure Type Stone, Stucco, Wood Frame
New Construction false
Construction Status Financing
Schools
Elementary Schools Pride-Hb
Middle Schools Benito-Hb
High Schools Wharton-Hb
Others
Pets Allowed Yes
HOA Fee Include Pool, Maintenance Structure, Pool
Senior Community No
Ownership Fee Simple
Monthly Total Fees $280
Acceptable Financing Cash, Conventional
Membership Fee Required Required
Listing Terms Cash, Conventional
Special Listing Condition None
Read Less
Want to know what your home might be worth? Contact us for a FREE valuation!

Our team is ready to help you sell your home for the highest possible price ASAP

© 2024 My Florida Regional MLS DBA Stellar MLS. All Rights Reserved.
Bought with KELLER WILLIAMS SOUTH SHORE







