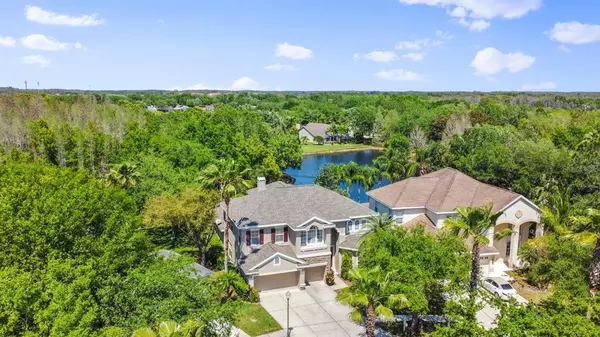$829,900
For more information regarding the value of a property, please contact us for a free consultation.
10108 EVERGREEN HILL DR Tampa, FL 33647
5 Beds
4 Baths
4,062 SqFt
Key Details
Property Type Single Family Home
Sub Type Single Family Residence
Listing Status Sold
Purchase Type For Sale
Square Footage 4,062 sqft
Price per Sqft $222
Subdivision Arbor Greene Ph 7 Unit 1
MLS Listing ID T3363802
Sold Date 05/05/22
Bedrooms 5
Full Baths 4
Construction Status Inspections
HOA Fees $7/ann
HOA Y/N Yes
Year Built 2004
Annual Tax Amount $8,214
Lot Size 0.290 Acres
Acres 0.29
Lot Dimensions 82.32x153.3
Property Description
Location Location Location!!!
Nestled in one of Tampa’s Best Communities on a cul-de-sac. This Beautiful Home has all you need for your family. With 5BD/4BA and a Loft. It is complimented by a Theater Room for the whole family to enjoy. The Kitchen features Stainless Steal appliances with Granite Countertops. The Family Room has a comforting Wood Burning Fireplace. Upon entering the Lanai, you will find an Outdoor Kitchen with and a Salt Water Pool, over looking Conservation and Lake views, great for entering family and friends. Within the community there are 11 parks with play grounds , picnic areas, basketball courts and clay tennis courts as well as a gym and fitness room offering an array of classes. The clubhouse features 2 pools. A heated junior Olympic style pool and a fabulous Resort style pool and more. The home is situated within a double gated Community featuring 24/7 manned security. Nearby A+ rated schools, shopping mall and outlets with easy access to Interstate I75 and I275. Makes for a quick commute to Downtown, Tampa International Airport and our beautiful Gulf Coast Beaches. Schedule a private tour today. Come Enjoy Florida Living and make this your future home.
Location
State FL
County Hillsborough
Community Arbor Greene Ph 7 Unit 1
Zoning PD-A
Interior
Interior Features Ceiling Fans(s), Window Treatments
Heating Electric
Cooling Central Air
Flooring Vinyl
Fireplace true
Appliance Built-In Oven, Dishwasher, Disposal, Dryer, Microwave, Range, Refrigerator, Washer
Exterior
Exterior Feature Irrigation System, Outdoor Kitchen
Garage Spaces 3.0
Utilities Available Cable Connected, Electricity Connected, Propane, Sewer Connected, Water Connected
View Water
Roof Type Shingle
Attached Garage true
Garage true
Private Pool Yes
Building
Lot Description Conservation Area
Story 2
Entry Level Two
Foundation Slab
Lot Size Range 1/4 to less than 1/2
Sewer Public Sewer
Water Public
Structure Type Stucco
New Construction false
Construction Status Inspections
Schools
Elementary Schools Hunter'S Green-Hb
Middle Schools Benito-Hb
High Schools Wharton-Hb
Others
Pets Allowed Breed Restrictions
Senior Community No
Ownership Fee Simple
Monthly Total Fees $7
Membership Fee Required Required
Special Listing Condition None
Read Less
Want to know what your home might be worth? Contact us for a FREE valuation!

Our team is ready to help you sell your home for the highest possible price ASAP

© 2024 My Florida Regional MLS DBA Stellar MLS. All Rights Reserved.
Bought with KELLER WILLIAMS SOUTH SHORE







